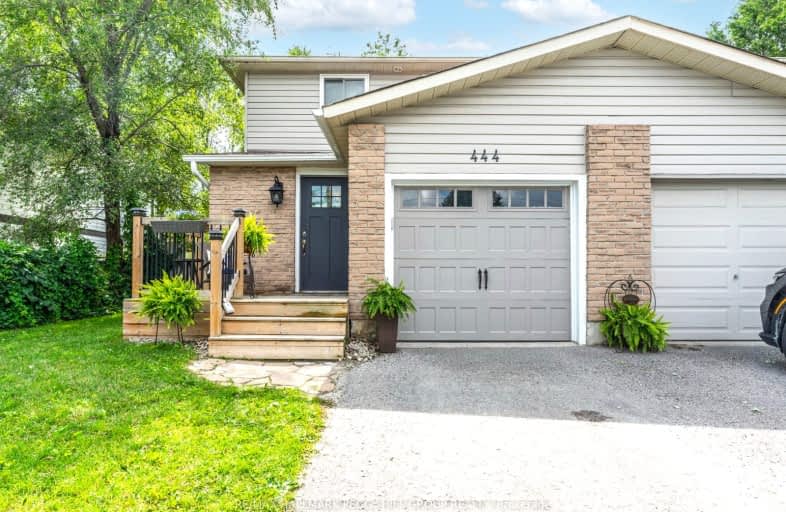
3D Walkthrough
Car-Dependent
- Almost all errands require a car.
22
/100
Some Transit
- Most errands require a car.
43
/100
Somewhat Bikeable
- Most errands require a car.
30
/100

Monsignor Clair Separate School
Elementary: Catholic
0.41 km
Oakley Park Public School
Elementary: Public
1.47 km
Cundles Heights Public School
Elementary: Public
0.87 km
ÉÉC Frère-André
Elementary: Catholic
0.59 km
Maple Grove Public School
Elementary: Public
1.19 km
Terry Fox Elementary School
Elementary: Public
1.01 km
Barrie Campus
Secondary: Public
1.52 km
ÉSC Nouvelle-Alliance
Secondary: Catholic
2.77 km
Simcoe Alternative Secondary School
Secondary: Public
3.32 km
St Joseph's Separate School
Secondary: Catholic
0.50 km
Barrie North Collegiate Institute
Secondary: Public
1.35 km
Eastview Secondary School
Secondary: Public
2.44 km













