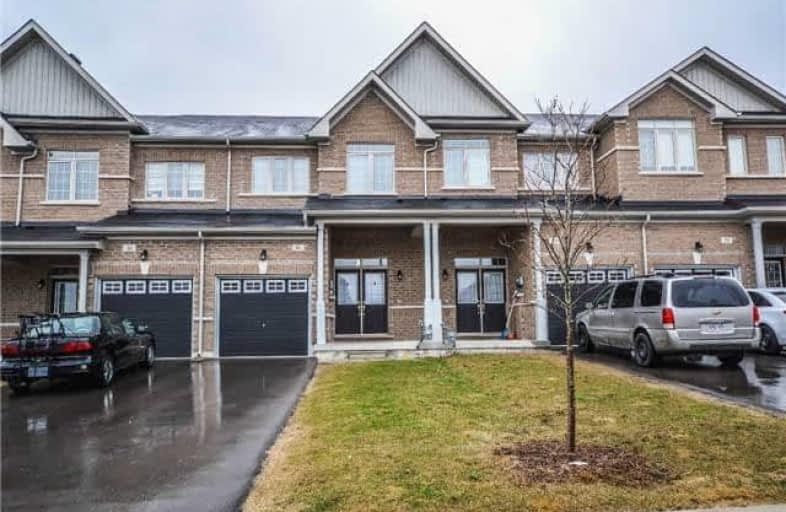Sold on May 24, 2018
Note: Property is not currently for sale or for rent.

-
Type: Att/Row/Twnhouse
-
Style: 2-Storey
-
Size: 1100 sqft
-
Lot Size: 19.69 x 111.55 Feet
-
Age: 0-5 years
-
Taxes: $3,251 per year
-
Days on Site: 18 Days
-
Added: Sep 07, 2019 (2 weeks on market)
-
Updated:
-
Last Checked: 1 month ago
-
MLS®#: S4119168
-
Listed By: Sutton west realty inc., brokerage
Great Opportunity To Own This Tasteful Almost New Townhouse In Desirable Family/Friendly Newer Sub-Division! Steps To Kozlov Park Playground,Bus, & Only Minutes To Georgian Mall.Hwy 400 & Go Transit! Home Features Dble Dr Entry, 9F Ceiling Main Floor Inside Entry To Garage,Modern Kit With S/S Appls, Backsplash & W/O To Fenced Yard.Good Sized Bedrooms,Master Has 4 Pc.Ensuite & W/I Closet.Has R/I For Cvac,Alarm & Bsmt Bath Parking For 3 Cars.Move-In Condition.
Extras
S/S Appliances, Fridge, Stove, B/I Dw, Range Hood, Washer, Dryer, All Existing Window Coverings, Elf;S, Cac, Gdo W/Remote, Hwt(R), Gleaming Floors, Great Location, Flexible Closing.
Property Details
Facts for 46 Snelgrove Crescent, Barrie
Status
Days on Market: 18
Last Status: Sold
Sold Date: May 24, 2018
Closed Date: Jun 25, 2018
Expiry Date: Aug 31, 2018
Sold Price: $417,500
Unavailable Date: May 24, 2018
Input Date: May 07, 2018
Property
Status: Sale
Property Type: Att/Row/Twnhouse
Style: 2-Storey
Size (sq ft): 1100
Age: 0-5
Area: Barrie
Community: West Bayfield
Availability Date: 30 Days/Tba
Inside
Bedrooms: 3
Bathrooms: 3
Kitchens: 1
Rooms: 6
Den/Family Room: No
Air Conditioning: Central Air
Fireplace: No
Washrooms: 3
Building
Basement: Unfinished
Heat Type: Forced Air
Heat Source: Gas
Exterior: Brick
Water Supply: Municipal
Special Designation: Unknown
Parking
Driveway: Private
Garage Spaces: 1
Garage Type: Attached
Covered Parking Spaces: 2
Total Parking Spaces: 3
Fees
Tax Year: 2018
Tax Legal Description: Plan 51M975 Pt Blk 84 Rp 51R39595 Part 5
Taxes: $3,251
Highlights
Feature: Park
Feature: Public Transit
Feature: School
Land
Cross Street: Bayfield/Hanmer/Kozl
Municipality District: Barrie
Fronting On: North
Pool: None
Sewer: Sewers
Lot Depth: 111.55 Feet
Lot Frontage: 19.69 Feet
Additional Media
- Virtual Tour: https://youtu.be/xhZXKt-bBaU
Rooms
Room details for 46 Snelgrove Crescent, Barrie
| Type | Dimensions | Description |
|---|---|---|
| Kitchen Ground | 2.56 x 3.01 | Stainless Steel Appl, Custom Backsplash, Breakfast Bar |
| Living Ground | 2.97 x 5.63 | Combined W/Dining, O/Looks Backyard |
| Dining Ground | 2.97 x 5.63 | Combined W/Living, W/O To Yard |
| Foyer Ground | 1.88 x 2.51 | Double Doors, Access To Garage, 2 Pc Bath |
| Master 2nd | 3.02 x 3.93 | 4 Pc Ensuite, W/I Closet, Large Window |
| 2nd Br 2nd | 2.67 x 3.04 | Vaulted Ceiling, Large Window, Closet |
| 3rd Br 2nd | 2.76 x 2.79 | Large Window, O/Looks Frontyard, Closet |

| XXXXXXXX | XXX XX, XXXX |
XXXX XXX XXXX |
$XXX,XXX |
| XXX XX, XXXX |
XXXXXX XXX XXXX |
$XXX,XXX | |
| XXXXXXXX | XXX XX, XXXX |
XXXXXXX XXX XXXX |
|
| XXX XX, XXXX |
XXXXXX XXX XXXX |
$XXX,XXX |
| XXXXXXXX XXXX | XXX XX, XXXX | $417,500 XXX XXXX |
| XXXXXXXX XXXXXX | XXX XX, XXXX | $425,000 XXX XXXX |
| XXXXXXXX XXXXXXX | XXX XX, XXXX | XXX XXXX |
| XXXXXXXX XXXXXX | XXX XX, XXXX | $434,900 XXX XXXX |

ÉIC Nouvelle-Alliance
Elementary: CatholicSt Marguerite d'Youville Elementary School
Elementary: CatholicCundles Heights Public School
Elementary: PublicSister Catherine Donnelly Catholic School
Elementary: CatholicTerry Fox Elementary School
Elementary: PublicWest Bayfield Elementary School
Elementary: PublicBarrie Campus
Secondary: PublicÉSC Nouvelle-Alliance
Secondary: CatholicSimcoe Alternative Secondary School
Secondary: PublicSt Joseph's Separate School
Secondary: CatholicBarrie North Collegiate Institute
Secondary: PublicEastview Secondary School
Secondary: Public
