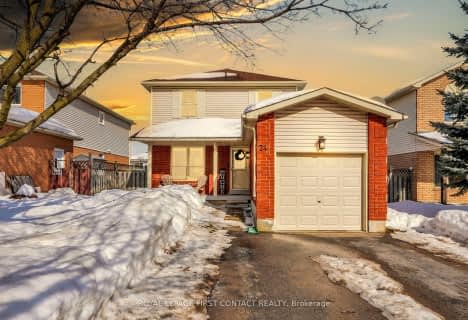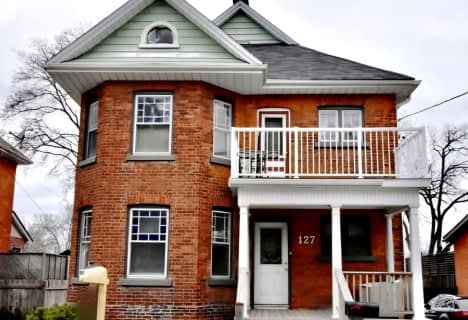
St John Vianney Separate School
Elementary: Catholic
0.57 km
Assikinack Public School
Elementary: Public
1.33 km
Allandale Heights Public School
Elementary: Public
0.39 km
Trillium Woods Elementary Public School
Elementary: Public
2.30 km
Willow Landing Elementary School
Elementary: Public
2.36 km
Ferndale Woods Elementary School
Elementary: Public
2.19 km
Barrie Campus
Secondary: Public
4.40 km
École secondaire Roméo Dallaire
Secondary: Public
4.54 km
ÉSC Nouvelle-Alliance
Secondary: Catholic
4.29 km
Simcoe Alternative Secondary School
Secondary: Public
2.33 km
Barrie North Collegiate Institute
Secondary: Public
4.26 km
Innisdale Secondary School
Secondary: Public
0.47 km












