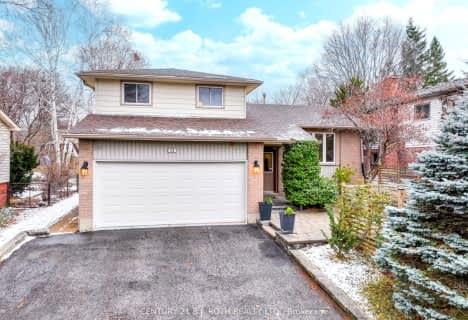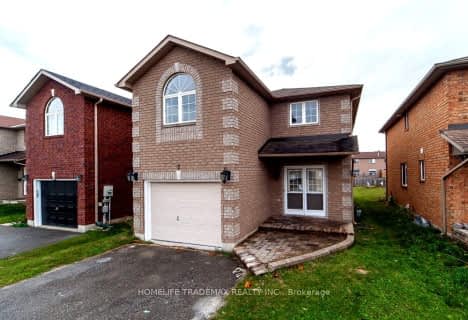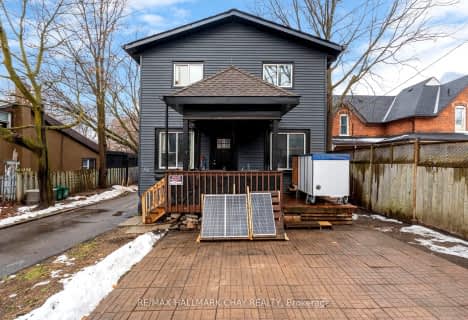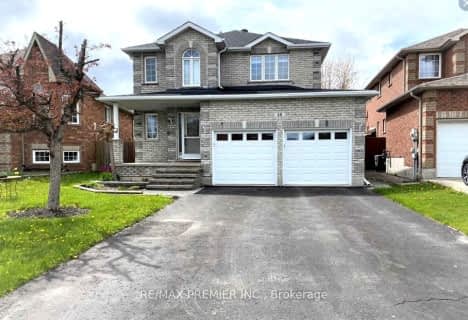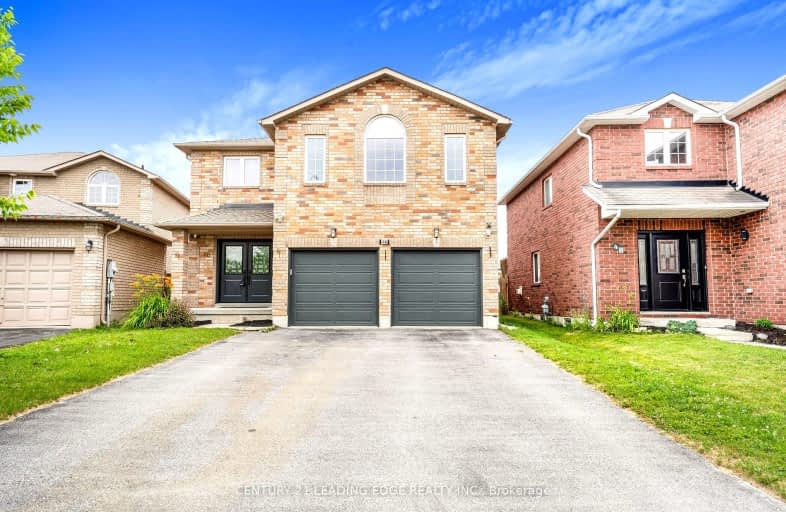
3D Walkthrough
Car-Dependent
- Almost all errands require a car.
8
/100
Some Transit
- Most errands require a car.
38
/100
Somewhat Bikeable
- Most errands require a car.
33
/100

Johnson Street Public School
Elementary: Public
1.47 km
Codrington Public School
Elementary: Public
2.55 km
St Monicas Separate School
Elementary: Catholic
1.67 km
Steele Street Public School
Elementary: Public
1.99 km
ÉÉC Frère-André
Elementary: Catholic
2.65 km
Maple Grove Public School
Elementary: Public
2.40 km
Barrie Campus
Secondary: Public
4.21 km
Simcoe Alternative Secondary School
Secondary: Public
4.79 km
St Joseph's Separate School
Secondary: Catholic
2.73 km
Barrie North Collegiate Institute
Secondary: Public
3.38 km
St Peter's Secondary School
Secondary: Catholic
6.40 km
Eastview Secondary School
Secondary: Public
1.15 km
-
Cheltenham Park
Barrie ON 0.09km -
Hickling Park
Barrie ON 0.54km -
Nelson Lookout
Barrie ON 1.87km
-
BMO Bank of Montreal
557 Cundles Rd E, Barrie ON L4M 0K4 2.18km -
Ontario Educational Credit Union Ltd
48 Alliance Blvd, Barrie ON L4M 5K3 2.43km -
Bitcoin Depot - Bitcoin ATM
149 St Vincent St, Barrie ON L4M 3Y9 2.67km


