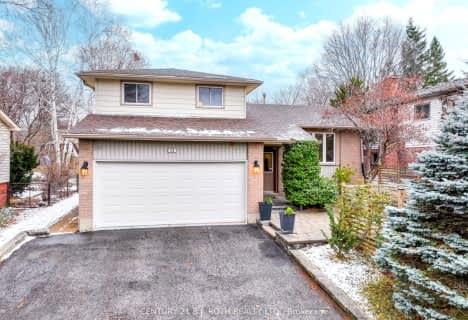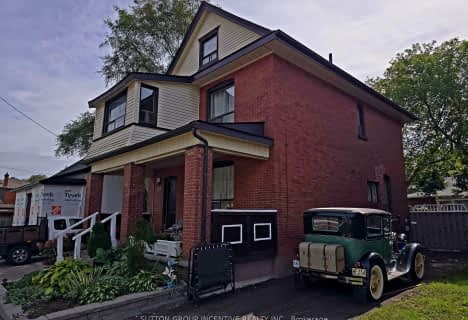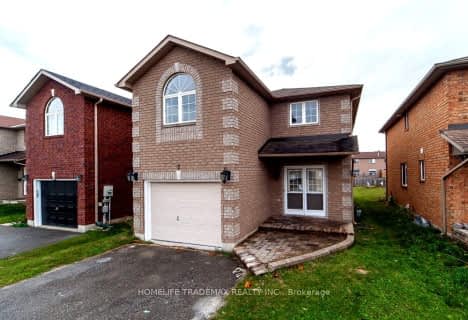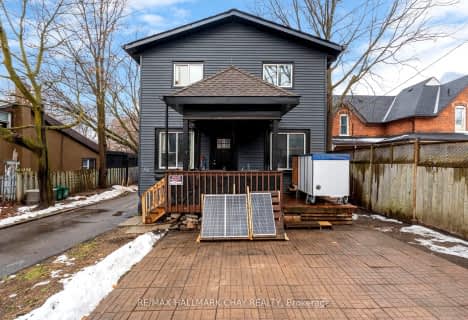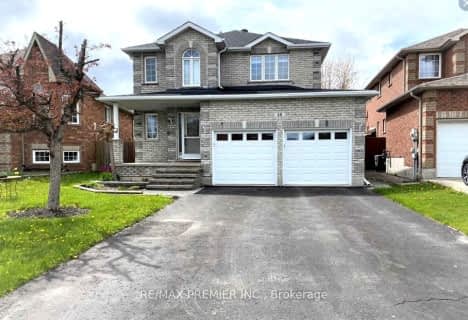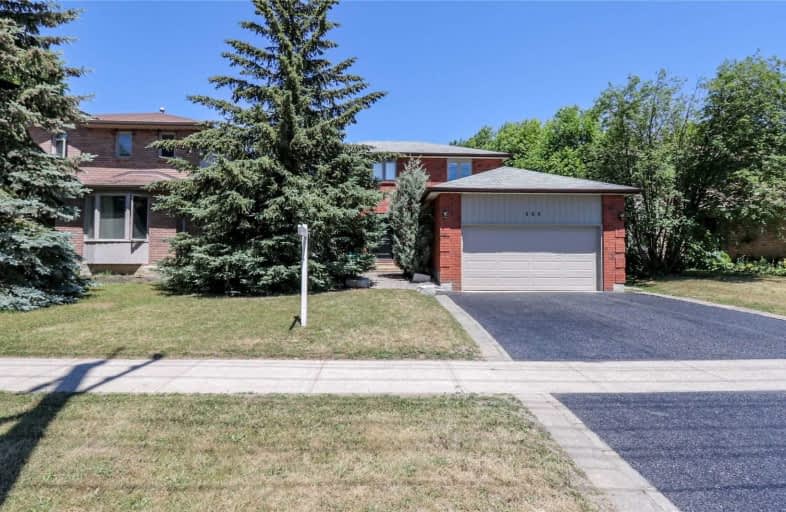
Video Tour

Johnson Street Public School
Elementary: Public
0.68 km
Codrington Public School
Elementary: Public
1.63 km
St Monicas Separate School
Elementary: Catholic
0.78 km
Steele Street Public School
Elementary: Public
1.16 km
ÉÉC Frère-André
Elementary: Catholic
2.22 km
Maple Grove Public School
Elementary: Public
1.70 km
Barrie Campus
Secondary: Public
3.46 km
Simcoe Alternative Secondary School
Secondary: Public
3.87 km
St Joseph's Separate School
Secondary: Catholic
2.28 km
Barrie North Collegiate Institute
Secondary: Public
2.59 km
Eastview Secondary School
Secondary: Public
0.31 km
Innisdale Secondary School
Secondary: Public
5.44 km


