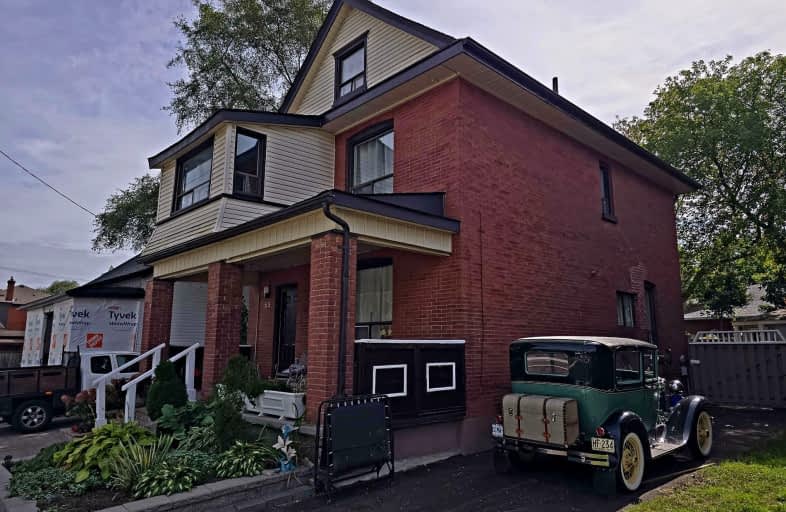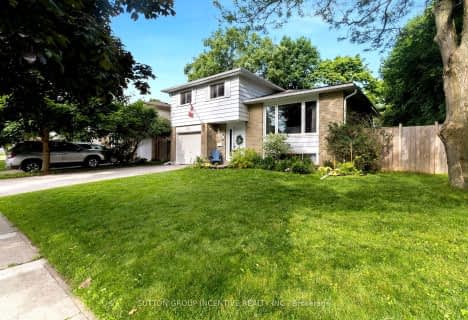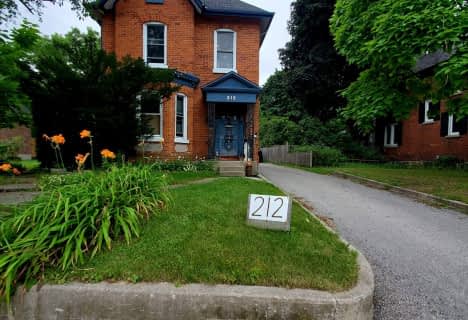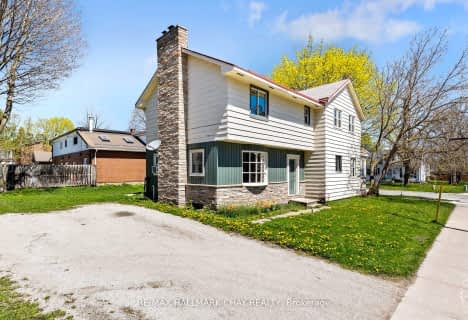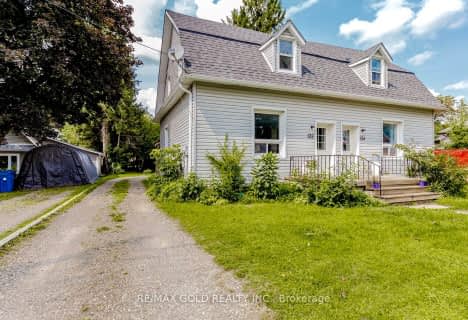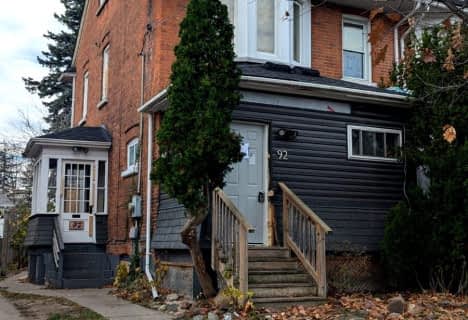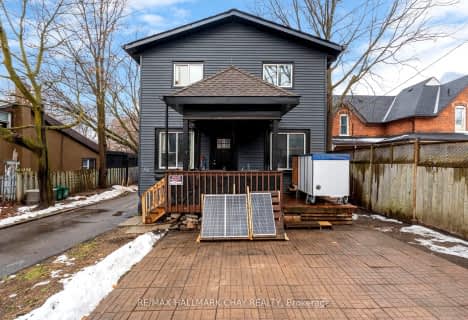Somewhat Walkable
- Some errands can be accomplished on foot.
Good Transit
- Some errands can be accomplished by public transportation.
Bikeable
- Some errands can be accomplished on bike.

St Marys Separate School
Elementary: CatholicSt John Vianney Separate School
Elementary: CatholicOakley Park Public School
Elementary: PublicAllandale Heights Public School
Elementary: PublicPortage View Public School
Elementary: PublicHillcrest Public School
Elementary: PublicBarrie Campus
Secondary: PublicÉSC Nouvelle-Alliance
Secondary: CatholicSimcoe Alternative Secondary School
Secondary: PublicSt Joseph's Separate School
Secondary: CatholicBarrie North Collegiate Institute
Secondary: PublicInnisdale Secondary School
Secondary: Public-
Audrey Milligan Park
Frances St, Barrie ON 0.59km -
Allandale Station Park
213 Lakeshore Dr, Barrie ON 1.45km -
Barrie South Shore Ctr
205 Lakeshore Dr, Barrie ON L4N 7Y9 1.29km
-
RBC Royal Bank
Wellington Rd, Barrie ON 1.17km -
BMO Bank of Montreal
6 Fred Grant St, Barrie ON L4M 3G6 1.18km -
RBC Royal Bank
5 Collier St, Barrie ON L4M 1G4 1.23km
