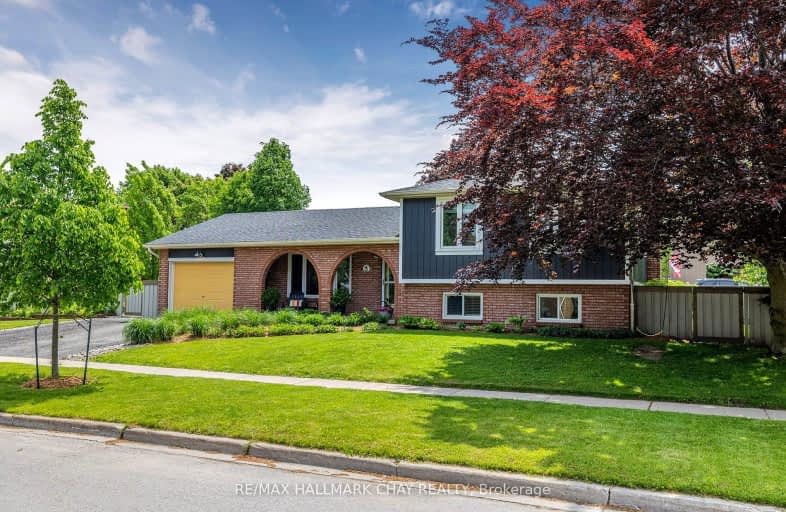
Video Tour
Somewhat Walkable
- Some errands can be accomplished on foot.
50
/100
Some Transit
- Most errands require a car.
42
/100
Somewhat Bikeable
- Almost all errands require a car.
18
/100

St John Vianney Separate School
Elementary: Catholic
1.23 km
Assikinack Public School
Elementary: Public
0.26 km
St Michael the Archangel Catholic Elementary School
Elementary: Catholic
1.84 km
Allandale Heights Public School
Elementary: Public
0.72 km
Warnica Public School
Elementary: Public
2.37 km
Willow Landing Elementary School
Elementary: Public
1.69 km
Barrie Campus
Secondary: Public
4.39 km
Simcoe Alternative Secondary School
Secondary: Public
2.41 km
Barrie North Collegiate Institute
Secondary: Public
4.03 km
St Peter's Secondary School
Secondary: Catholic
3.12 km
Eastview Secondary School
Secondary: Public
4.65 km
Innisdale Secondary School
Secondary: Public
0.79 km
-
Lackie Bush
Barrie ON 0.31km -
Assikinack Park
Little Ave, Barrie ON 0.42km -
Shear park
Barrie ON 0.82km
-
TD Bank Financial Group
320 Yonge St, Barrie ON L4N 4C8 0.77km -
CIBC
201 Fairview Rd, Barrie ON L4N 9B1 1.73km -
CIBC
565 Yonge St, Barrie ON L4N 4E3 2.09km












