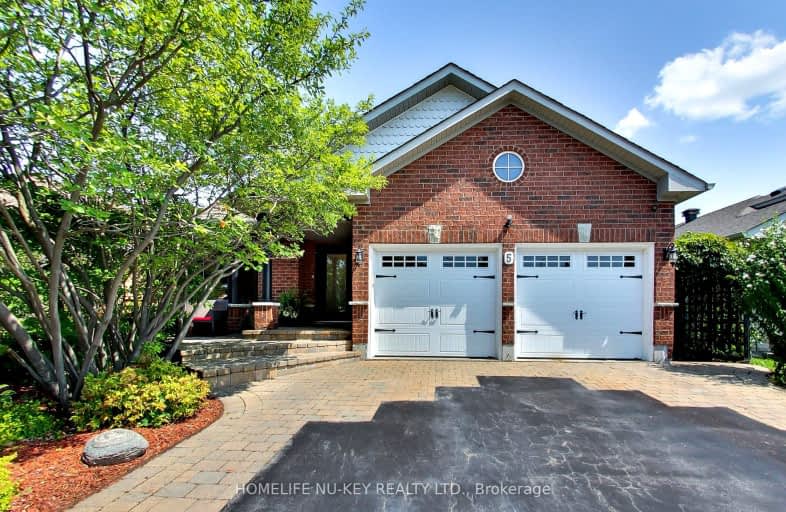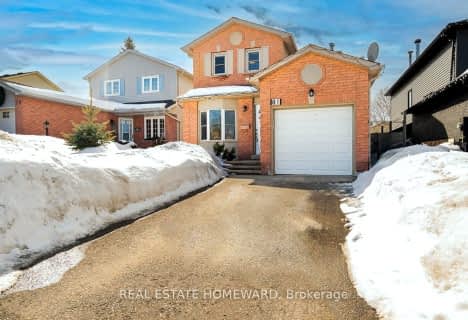Somewhat Walkable
- Some errands can be accomplished on foot.
61
/100
Some Transit
- Most errands require a car.
43
/100
Somewhat Bikeable
- Most errands require a car.
28
/100

ÉIC Nouvelle-Alliance
Elementary: Catholic
2.54 km
St Marguerite d'Youville Elementary School
Elementary: Catholic
0.92 km
Cundles Heights Public School
Elementary: Public
1.48 km
Sister Catherine Donnelly Catholic School
Elementary: Catholic
0.51 km
Terry Fox Elementary School
Elementary: Public
0.74 km
West Bayfield Elementary School
Elementary: Public
1.46 km
Barrie Campus
Secondary: Public
2.11 km
ÉSC Nouvelle-Alliance
Secondary: Catholic
2.55 km
Simcoe Alternative Secondary School
Secondary: Public
4.16 km
St Joseph's Separate School
Secondary: Catholic
2.20 km
Barrie North Collegiate Institute
Secondary: Public
2.64 km
Eastview Secondary School
Secondary: Public
4.19 km
-
Cartwright Park
Barrie ON 1.3km -
Redpath Park
ON 1.73km -
Osprey Ridge Park
1.89km
-
Scotiabank
544 Bayfield St, Barrie ON L4M 5A2 0.48km -
President's Choice Financial Pavilion and ATM
472 Bayfield St, Barrie ON L4M 5A2 0.8km -
TD Bank Financial Group
400 Bayfield St, Barrie ON L4M 5A1 1.5km













