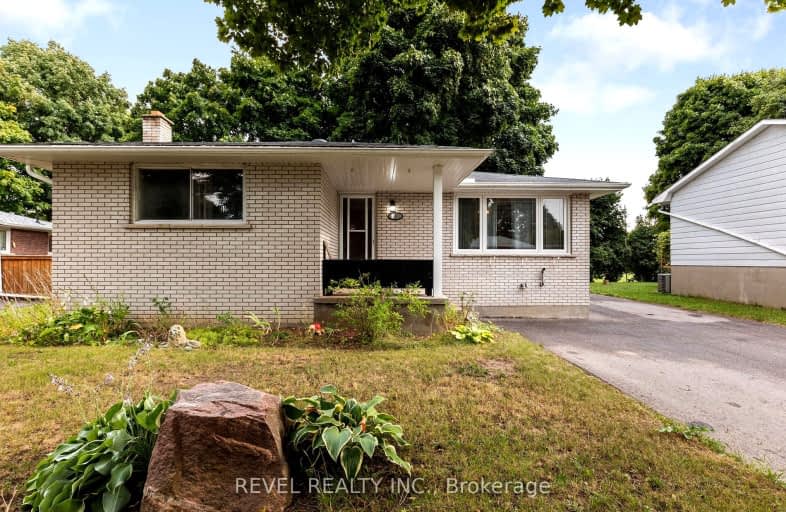
Video Tour
Somewhat Walkable
- Some errands can be accomplished on foot.
60
/100
Some Transit
- Most errands require a car.
42
/100
Somewhat Bikeable
- Most errands require a car.
37
/100

Johnson Street Public School
Elementary: Public
1.30 km
Codrington Public School
Elementary: Public
1.28 km
St Monicas Separate School
Elementary: Catholic
0.58 km
Steele Street Public School
Elementary: Public
0.56 km
ÉÉC Frère-André
Elementary: Catholic
1.35 km
Maple Grove Public School
Elementary: Public
0.87 km
Barrie Campus
Secondary: Public
2.67 km
ÉSC Nouvelle-Alliance
Secondary: Catholic
4.03 km
Simcoe Alternative Secondary School
Secondary: Public
3.44 km
St Joseph's Separate School
Secondary: Catholic
1.41 km
Barrie North Collegiate Institute
Secondary: Public
1.85 km
Eastview Secondary School
Secondary: Public
0.59 km
-
Strabane Park
65 Strabane Ave (Btw Nelson St & Cook St), Barrie ON L4M 2A1 0.88km -
Dunsmore Park
Barrie ON L4M 6Z7 1.09km -
St Vincent Park
Barrie ON 1.77km
-
BMO Bank of Montreal
353 Duckworth St, Barrie ON L4M 5C2 0.46km -
Ontario Educational Credit Union Ltd
48 Alliance Blvd, Barrie ON L4M 5K3 1.03km -
BMO Bank of Montreal
557 Cundles Rd E, Barrie ON L4M 0K4 1.14km













