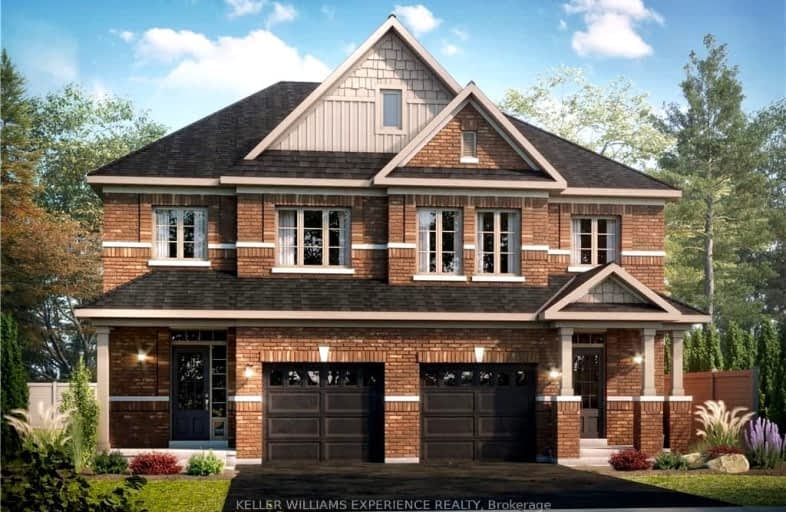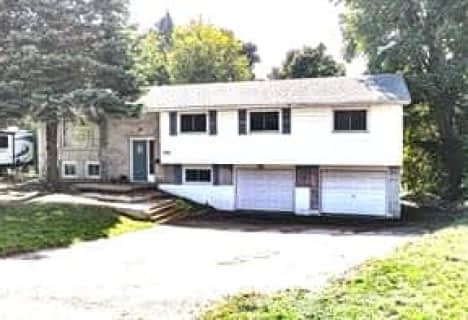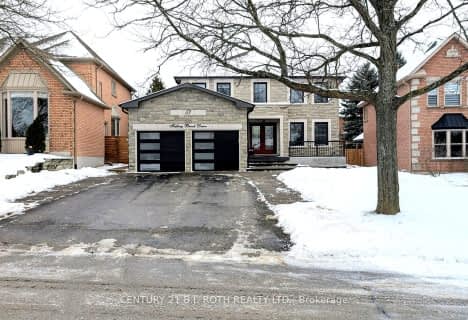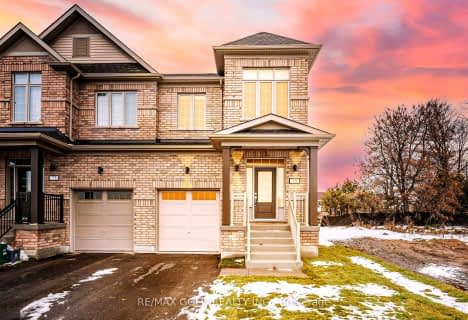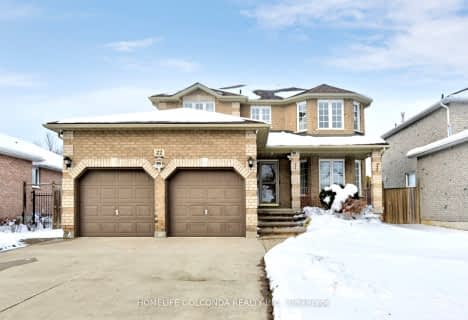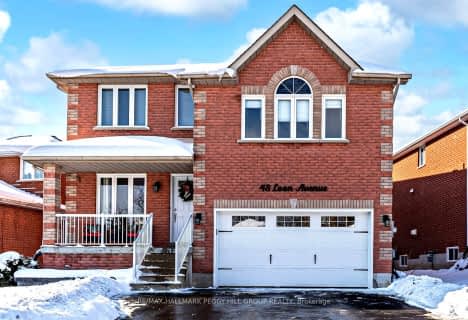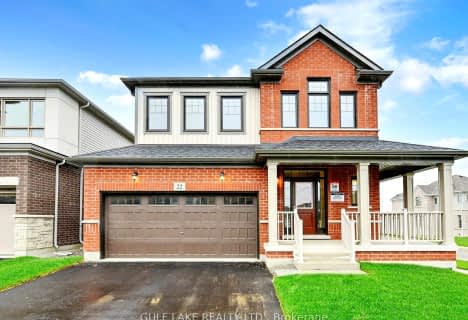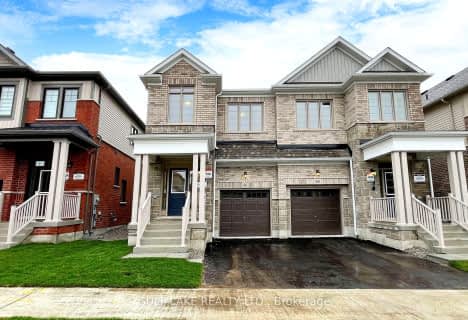Car-Dependent
- Almost all errands require a car.
Some Transit
- Most errands require a car.
Somewhat Bikeable
- Almost all errands require a car.

St Michael the Archangel Catholic Elementary School
Elementary: CatholicÉcole élémentaire La Source
Elementary: PublicWarnica Public School
Elementary: PublicSt. John Paul II Separate School
Elementary: CatholicWillow Landing Elementary School
Elementary: PublicMapleview Heights Elementary School
Elementary: PublicÉcole secondaire Roméo Dallaire
Secondary: PublicSimcoe Alternative Secondary School
Secondary: PublicBarrie North Collegiate Institute
Secondary: PublicSt Peter's Secondary School
Secondary: CatholicEastview Secondary School
Secondary: PublicInnisdale Secondary School
Secondary: Public-
Bayshore Park
Ontario 2.01km -
Kuzmich Park
Grand Forest Dr (Golden Meadow Rd.), Barrie ON 2.03km -
Meadows of Stroud
Innisfil ON 2.05km
-
President's Choice Financial Pavilion and ATM
620 Yonge St, Barrie ON L4N 4E6 1.44km -
Scotiabank
688 Mapleview Dr E, Barrie ON L4N 0H6 1.52km -
TD Canada Trust ATM
624 Yonge St, Barrie ON L4N 4E6 1.55km
- — bath
- — bed
- — sqft
76 Phoenix boulevard, Barrie, Ontario • L9J 0C1 • Rural Barrie Southeast
- — bath
- — bed
- — sqft
66 Phoenix Boulevard, Barrie, Ontario • L9J 0C1 • Rural Barrie Southeast
- — bath
- — bed
- — sqft
54 Phoenix boulevard, Barrie, Ontario • L9J 0C1 • Rural Barrie Southeast
- 3 bath
- 4 bed
- 2000 sqft
11 Copperhill Heights, Barrie, Ontario • L9J 0L1 • Painswick South
