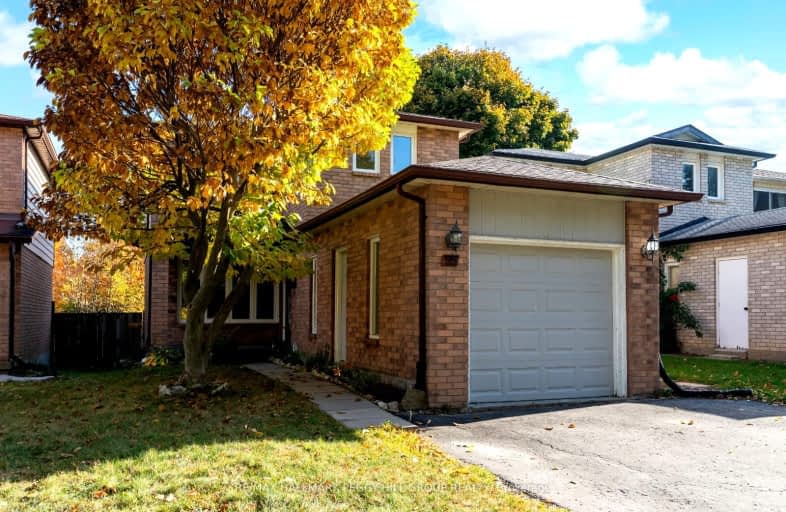Somewhat Walkable
- Some errands can be accomplished on foot.
64
/100
Some Transit
- Most errands require a car.
42
/100
Somewhat Bikeable
- Most errands require a car.
37
/100

St John Vianney Separate School
Elementary: Catholic
1.61 km
Assikinack Public School
Elementary: Public
0.38 km
St Michael the Archangel Catholic Elementary School
Elementary: Catholic
1.86 km
Allandale Heights Public School
Elementary: Public
1.19 km
Warnica Public School
Elementary: Public
2.13 km
Willow Landing Elementary School
Elementary: Public
1.73 km
Barrie Campus
Secondary: Public
4.31 km
Simcoe Alternative Secondary School
Secondary: Public
2.43 km
Barrie North Collegiate Institute
Secondary: Public
3.85 km
St Peter's Secondary School
Secondary: Catholic
2.91 km
Eastview Secondary School
Secondary: Public
4.25 km
Innisdale Secondary School
Secondary: Public
1.30 km
-
Minets Point Convenience Store
190 Minet's Point Rd (Yonge St), Barrie ON L4N 4C3 0.3km -
Assikinack Playground
110 Little Ave (btw Garden Dr. & Armstrong Blvd), Barrie ON L4N 4K8 0.4km -
Assikinack Park
Little Ave, Barrie ON 0.41km
-
TD Bank Financial Group
320 Yonge St, Barrie ON L4N 4C8 0.27km -
Cash Shop
565 Yonge St, Barrie ON L4N 4E3 1.87km -
CIBC
565 Yonge St, Barrie ON L4N 4E3 1.88km












