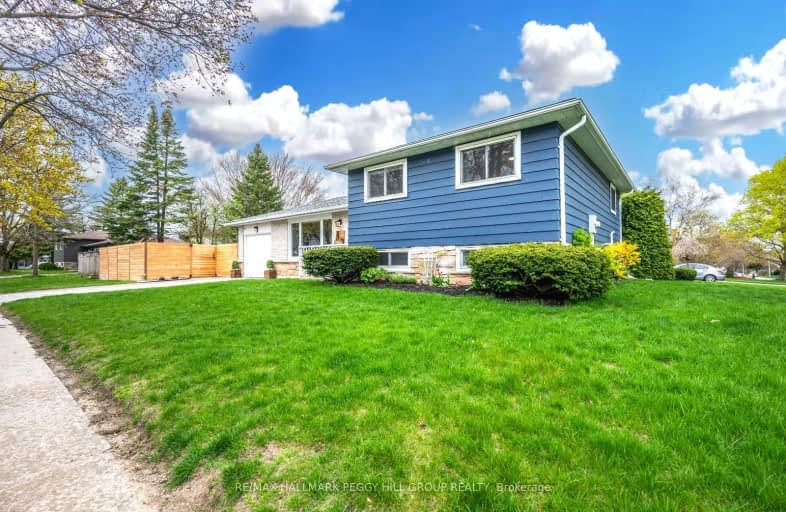Car-Dependent
- Most errands require a car.
49
/100
Some Transit
- Most errands require a car.
42
/100
Somewhat Bikeable
- Most errands require a car.
29
/100

St John Vianney Separate School
Elementary: Catholic
0.57 km
Assikinack Public School
Elementary: Public
1.38 km
Allandale Heights Public School
Elementary: Public
0.44 km
Trillium Woods Elementary Public School
Elementary: Public
2.27 km
Willow Landing Elementary School
Elementary: Public
2.40 km
Ferndale Woods Elementary School
Elementary: Public
2.14 km
Barrie Campus
Secondary: Public
4.40 km
École secondaire Roméo Dallaire
Secondary: Public
4.51 km
ÉSC Nouvelle-Alliance
Secondary: Catholic
4.28 km
Simcoe Alternative Secondary School
Secondary: Public
2.33 km
Barrie North Collegiate Institute
Secondary: Public
4.27 km
Innisdale Secondary School
Secondary: Public
0.52 km
-
Shear park
Barrie ON 0.4km -
Lackie Bush
Barrie ON 1.19km -
Allandale Station Park
213 Lakeshore Dr, Barrie ON 1.61km
-
President's Choice Financial ATM
11 Bryne Dr, Barrie ON L4N 8V8 0.59km -
TD Bank
53 Ardagh Rd, Barrie ON L4N 9B5 0.91km -
TD Canada Trust ATM
53 Ardagh Rd, Barrie ON L4N 9B5 0.9km













