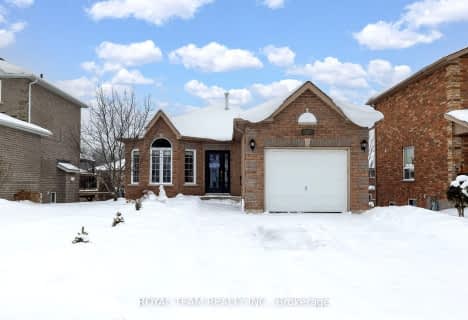
St Bernadette Elementary School
Elementary: Catholic
2.60 km
Trillium Woods Elementary Public School
Elementary: Public
2.13 km
St Catherine of Siena School
Elementary: Catholic
0.42 km
Ardagh Bluffs Public School
Elementary: Public
0.66 km
Ferndale Woods Elementary School
Elementary: Public
0.31 km
Holly Meadows Elementary School
Elementary: Public
1.78 km
École secondaire Roméo Dallaire
Secondary: Public
3.33 km
ÉSC Nouvelle-Alliance
Secondary: Catholic
4.43 km
Simcoe Alternative Secondary School
Secondary: Public
3.59 km
St Joan of Arc High School
Secondary: Catholic
1.34 km
Bear Creek Secondary School
Secondary: Public
2.94 km
Innisdale Secondary School
Secondary: Public
2.85 km












