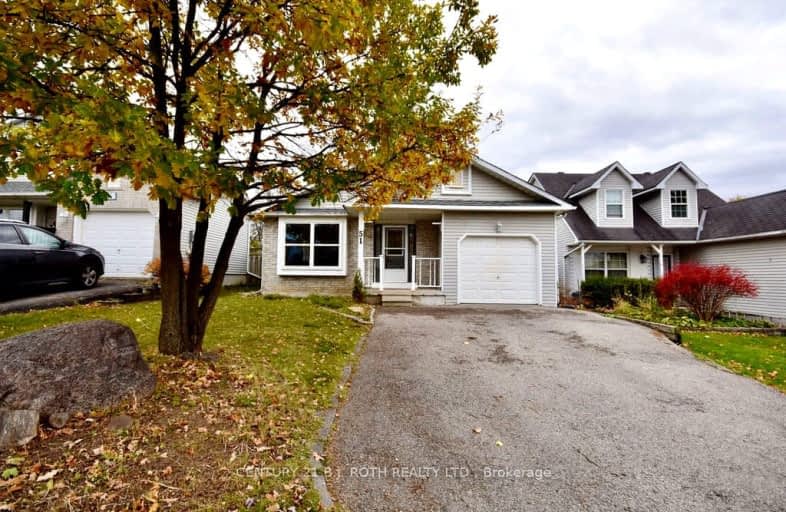
Assikinack Public School
Elementary: PublicSt Michael the Archangel Catholic Elementary School
Elementary: CatholicWarnica Public School
Elementary: PublicAlgonquin Ridge Elementary School
Elementary: PublicWillow Landing Elementary School
Elementary: PublicMapleview Heights Elementary School
Elementary: PublicBarrie Campus
Secondary: PublicSimcoe Alternative Secondary School
Secondary: PublicBarrie North Collegiate Institute
Secondary: PublicSt Peter's Secondary School
Secondary: CatholicEastview Secondary School
Secondary: PublicInnisdale Secondary School
Secondary: Public-
Willoughby Park
Firman Dr, Barrie ON 0.32km -
Huronia park
Barrie ON 0.57km -
Assikinack Park
Little Ave, Barrie ON 0.61km
-
TD Canada Trust ATM
320 Yonge St, Barrie ON L4N 4C8 0.83km -
Scotiabank on Yonge
Yonge St (Yonge and Minets Point), Barrie ON 0.95km -
CIBC
565 Yonge St, Barrie ON L4N 4E3 1.06km
- 3 bath
- 3 bed
- 1100 sqft
114 Courtney Crescent, Barrie, Ontario • L4N 5S9 • Painswick South













