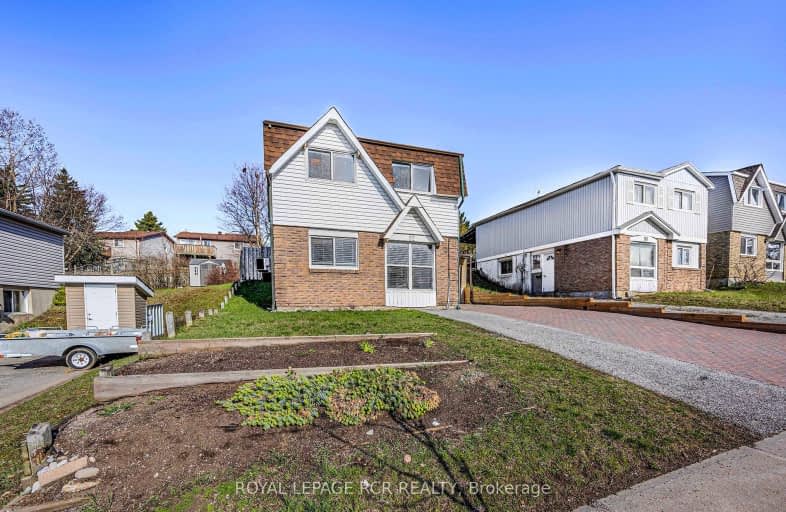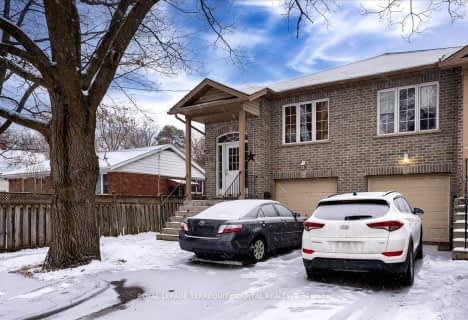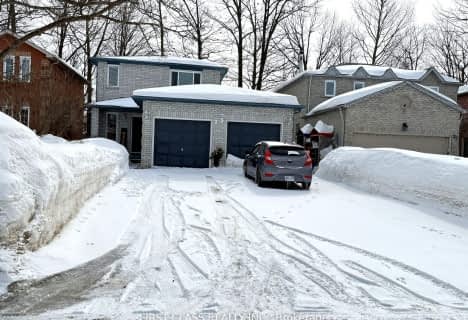Car-Dependent
- Most errands require a car.
48
/100
Some Transit
- Most errands require a car.
38
/100
Somewhat Bikeable
- Almost all errands require a car.
15
/100

St Marys Separate School
Elementary: Catholic
0.23 km
ÉIC Nouvelle-Alliance
Elementary: Catholic
1.16 km
Emma King Elementary School
Elementary: Public
1.34 km
Andrew Hunter Elementary School
Elementary: Public
0.60 km
The Good Shepherd Catholic School
Elementary: Catholic
1.49 km
Portage View Public School
Elementary: Public
0.83 km
Barrie Campus
Secondary: Public
2.39 km
ÉSC Nouvelle-Alliance
Secondary: Catholic
1.15 km
Simcoe Alternative Secondary School
Secondary: Public
2.29 km
Barrie North Collegiate Institute
Secondary: Public
3.08 km
St Joan of Arc High School
Secondary: Catholic
4.18 km
Innisdale Secondary School
Secondary: Public
4.21 km
-
Delta Force Paintball
1.11km -
Pringle Park
Ontario 1.2km -
Dog Off-Leash Recreation Area
Barrie ON 2.02km
-
TD Bank Financial Group
34 Cedar Pointe Dr, Barrie ON L4N 5R7 0.93km -
Credit Canada Debt Solutions
35 Cedar Pointe Dr, Barrie ON L4N 5R7 1.07km -
CIBC
453 Dunlop St W, Barrie ON L4N 1C3 1.22km














