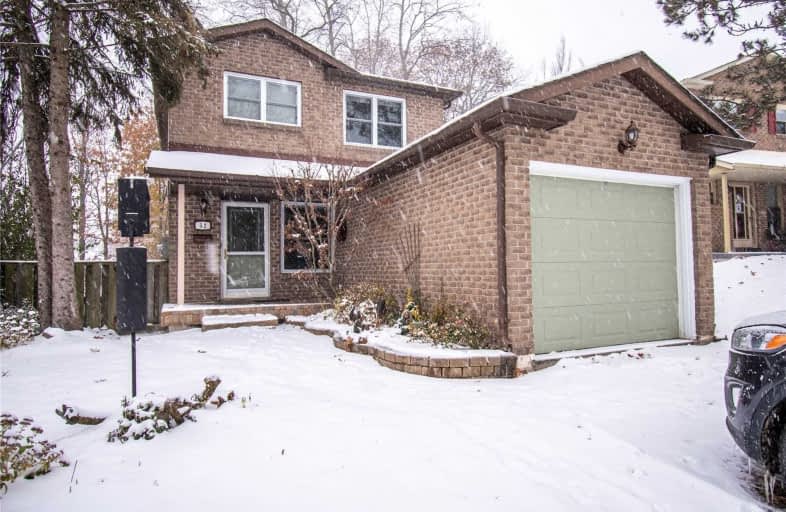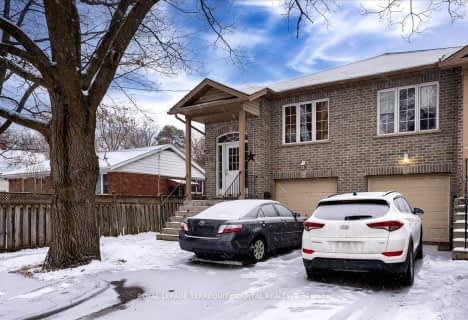
St Marys Separate School
Elementary: Catholic
0.30 km
ÉIC Nouvelle-Alliance
Elementary: Catholic
1.39 km
Emma King Elementary School
Elementary: Public
1.59 km
Andrew Hunter Elementary School
Elementary: Public
0.86 km
The Good Shepherd Catholic School
Elementary: Catholic
1.65 km
Portage View Public School
Elementary: Public
1.02 km
Barrie Campus
Secondary: Public
2.54 km
ÉSC Nouvelle-Alliance
Secondary: Catholic
1.38 km
Simcoe Alternative Secondary School
Secondary: Public
2.22 km
Barrie North Collegiate Institute
Secondary: Public
3.19 km
St Joan of Arc High School
Secondary: Catholic
3.93 km
Innisdale Secondary School
Secondary: Public
4.00 km














