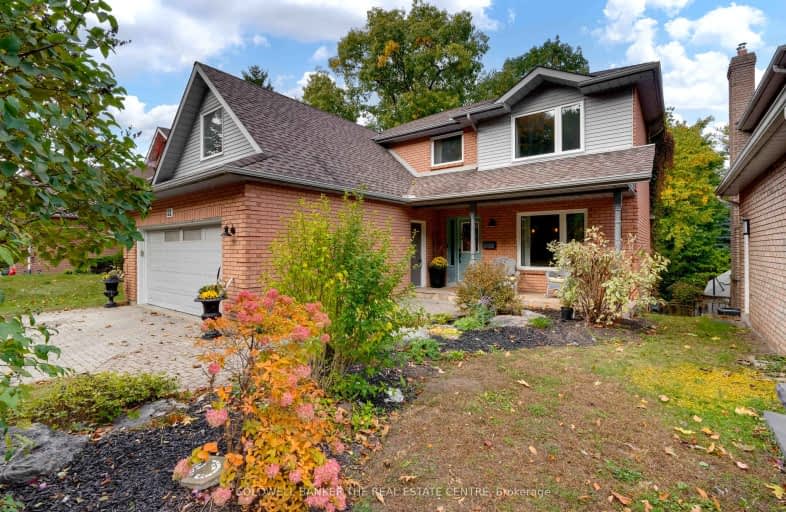
Video Tour
Somewhat Walkable
- Some errands can be accomplished on foot.
60
/100
Some Transit
- Most errands require a car.
41
/100
Somewhat Bikeable
- Almost all errands require a car.
23
/100

St John Vianney Separate School
Elementary: Catholic
1.51 km
Allandale Heights Public School
Elementary: Public
1.65 km
Trillium Woods Elementary Public School
Elementary: Public
1.48 km
St Catherine of Siena School
Elementary: Catholic
1.71 km
Ferndale Woods Elementary School
Elementary: Public
1.10 km
Holly Meadows Elementary School
Elementary: Public
2.02 km
École secondaire Roméo Dallaire
Secondary: Public
3.49 km
ÉSC Nouvelle-Alliance
Secondary: Catholic
4.55 km
Simcoe Alternative Secondary School
Secondary: Public
3.06 km
St Joan of Arc High School
Secondary: Catholic
2.55 km
Bear Creek Secondary School
Secondary: Public
3.67 km
Innisdale Secondary School
Secondary: Public
1.58 km
-
Elizabeth Park
Barrie ON 0.97km -
Essa Road Park
Ontario 1.67km -
Mapleton Park
Ontario 1.91km
-
TD Bank
53 Ardagh Rd, Barrie ON L4N 9B5 0.31km -
TD Canada Trust ATM
53 Ardagh Rd, Barrie ON L4N 9B5 0.32km -
CIBC
201 Fairview Rd, Barrie ON L4N 9B1 1.27km












