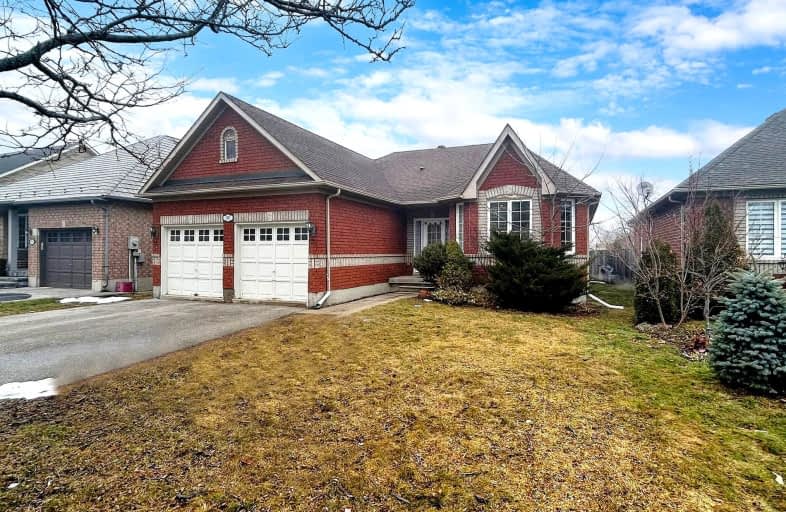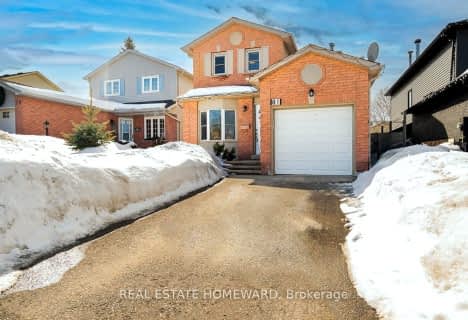Car-Dependent
- Almost all errands require a car.
Some Transit
- Most errands require a car.
Somewhat Bikeable
- Most errands require a car.

Johnson Street Public School
Elementary: PublicCodrington Public School
Elementary: PublicSt Monicas Separate School
Elementary: CatholicSteele Street Public School
Elementary: PublicÉÉC Frère-André
Elementary: CatholicMaple Grove Public School
Elementary: PublicBarrie Campus
Secondary: PublicSimcoe Alternative Secondary School
Secondary: PublicSt Joseph's Separate School
Secondary: CatholicBarrie North Collegiate Institute
Secondary: PublicEastview Secondary School
Secondary: PublicInnisdale Secondary School
Secondary: Public-
Hickling Park
Barrie ON 0.47km -
Cheltenham Park
Barrie ON 0.79km -
Nelson Lookout
Barrie ON 1.22km
-
Scotiabank
2 Barrie Commercial Floor, Barrie ON 2.21km -
OPPA Credit Union
123 Ferris Lane, Barrie ON L4M 2Y1 2.65km -
Scotiabank
44 Collier St (Owen St), Barrie ON L4M 1G6 3.17km
- 3 bath
- 3 bed
- 1500 sqft
425 Codrington Street North, Barrie, Ontario • L4M 1S9 • Codrington













