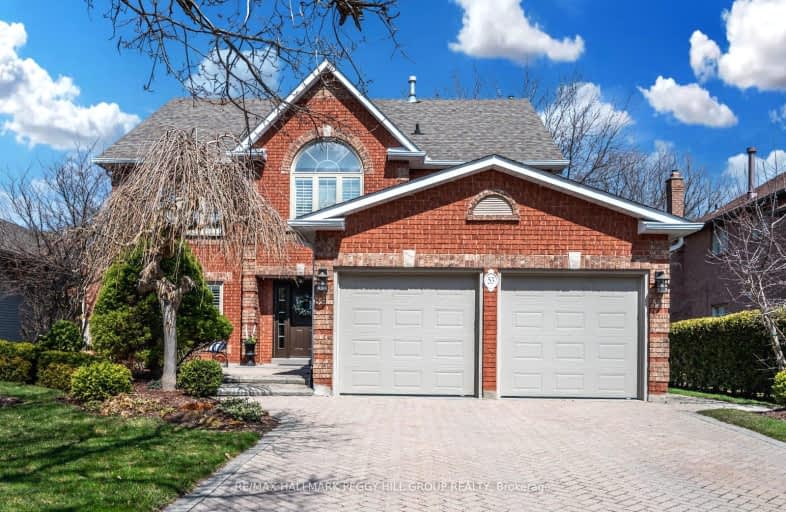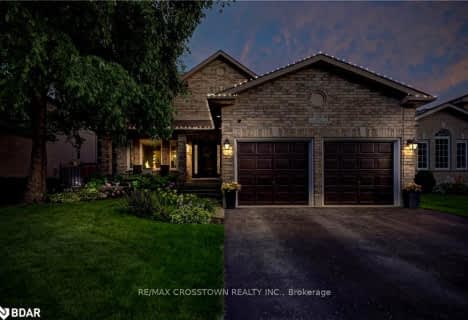
Car-Dependent
- Most errands require a car.
Some Transit
- Most errands require a car.
Somewhat Bikeable
- Most errands require a car.

St John Vianney Separate School
Elementary: CatholicTrillium Woods Elementary Public School
Elementary: PublicSt Catherine of Siena School
Elementary: CatholicArdagh Bluffs Public School
Elementary: PublicFerndale Woods Elementary School
Elementary: PublicHolly Meadows Elementary School
Elementary: PublicÉcole secondaire Roméo Dallaire
Secondary: PublicÉSC Nouvelle-Alliance
Secondary: CatholicSimcoe Alternative Secondary School
Secondary: PublicSt Joan of Arc High School
Secondary: CatholicBear Creek Secondary School
Secondary: PublicInnisdale Secondary School
Secondary: Public-
St. Louis Bar and Grill
494 Veterans Drive, Unit 1, Barrie, ON L4N 9J5 1.39km -
Grayson's Pub and Grub
2 Marsellus Drive, Barrie, ON L4N 0Y4 1.64km -
Beertown
12 Fairview Road, Barrie, ON L4N 4P3 1.79km
-
Starbucks
420 Essa Road, Barrie, ON L4N 9J7 0.3km -
Tim Hortons
226 Essa Road, Barrie, ON L4N 9C5 1.07km -
Mmm Donuts Café & Bakery
240 Bayview Drive, Unit 11, Barrie, ON L4N 4Y8 2.01km
-
LA Fitness
149 Live Eight Way, Barrie, ON L4N 6P1 2.34km -
24/7 Athletic Kulture
154 Reid Drive, Unit 2, Barrie, ON L4N 0M4 2.68km -
GoodLife Fitness
42 Commerce Park Dr, Barrie, ON L4N 8W8 3.12km
-
Drugstore Pharmacy
11 Bryne Drive, Barrie, ON L4N 8V8 1.31km -
Zehrs
11 Bryne Drive, Barrie, ON L4N 8V8 1.31km -
A&W Pharmacy and Clinic
203-505 Yonge St, Barrie, ON L4N 4E1 4.14km
-
Subway
410 Essa Road, Barrie, ON L4N 9J7 0.27km -
Pizza Pizza
410 Essa Road, Barrie, ON L4N 9J7 0.27km -
Mucho Burrito Fresh Mexican Grill
420-Essa Road, Barrie, ON L4N 9J7 0.35km
-
Bayfield Mall
320 Bayfield Street, Barrie, ON L4M 3C1 5.68km -
Kozlov Centre
400 Bayfield Road, Barrie, ON L4M 5A1 6.2km -
Georgian Mall
509 Bayfield Street, Barrie, ON L4M 4Z8 7.15km
-
Zehrs
11 Bryne Drive, Barrie, ON L4N 8V8 1.31km -
Food Basics
555 Essa Road, Barrie, ON L4N 9E6 1.25km -
Farm Boy
436 Bryne Drive, Barrie, ON L4N 9R1 1.94km
-
Dial a Bottle
Barrie, ON L4N 9A9 2.45km -
LCBO
534 Bayfield Street, Barrie, ON L4M 5A2 7.24km -
Coulsons General Store & Farm Supply
RR 2, Oro Station, ON L0L 2E0 20.84km
-
Derek's Diesel Service
66 Morrow Road, Barrie, ON L4N 3V8 1.4km -
Canadian Tire Gas+
201 Fairview Road, Barrie, ON L4N 9B1 1.46km -
ONroute
400 North 201 Fairview Road, Barrie, ON L4N 9B1 1.5km
-
Galaxy Cinemas
72 Commerce Park Drive, Barrie, ON L4N 8W8 3.15km -
Imperial Cinemas
55 Dunlop Street W, Barrie, ON L4N 1A3 4.47km -
Cineplex - North Barrie
507 Cundles Road E, Barrie, ON L4M 0G9 7.4km
-
Barrie Public Library - Painswick Branch
48 Dean Avenue, Barrie, ON L4N 0C2 4.67km -
Innisfil Public Library
967 Innisfil Beach Road, Innisfil, ON L9S 1V3 13.15km -
Orillia Public Library
36 Mississaga Street W, Orillia, ON L3V 3A6 36.57km
-
Royal Victoria Hospital
201 Georgian Drive, Barrie, ON L4M 6M2 8.05km -
Huronia Urgent Care Clinic
102-480 Huronia Road, Barrie, ON L4N 6M2 3.27km -
Wellington Walk-in Clinic
200 Wellington Street W, Unit 3, Barrie, ON L4N 1K9 4.01km
-
Cumming Park
Barrie ON 0.92km -
Essa Road Park
ON 1.83km -
Mapleton Park
ON 1.19km
-
TD Bank Financial Group
53 Ardagh Rd, Barrie ON L4N 9B5 1.06km -
TD Canada Trust Branch and ATM
53 Ardagh Rd, Barrie ON L4N 9B5 1.06km -
TD Canada Trust ATM
53 Ardagh Rd, Barrie ON L4N 9B5 1.07km













