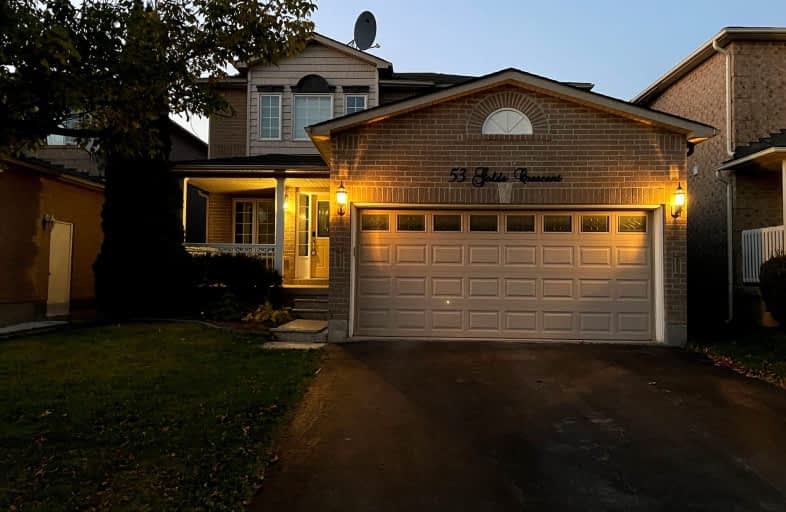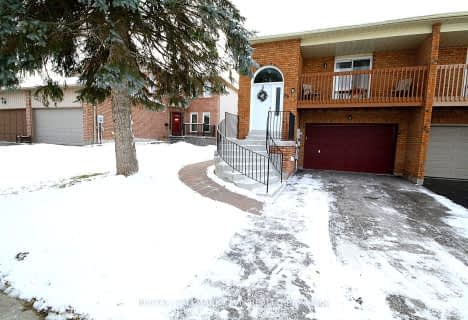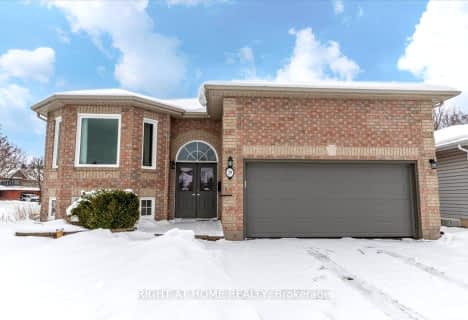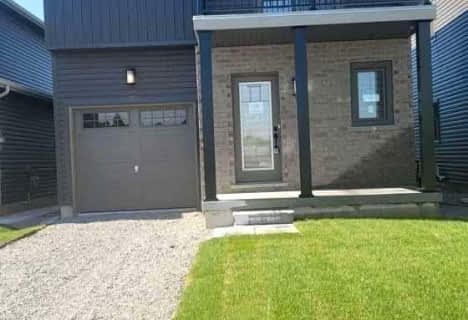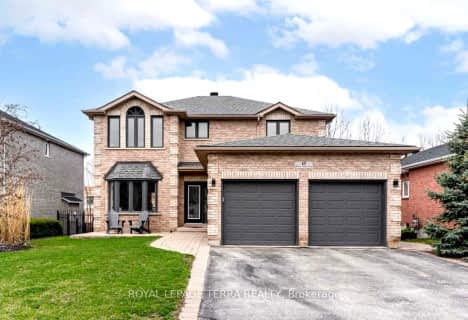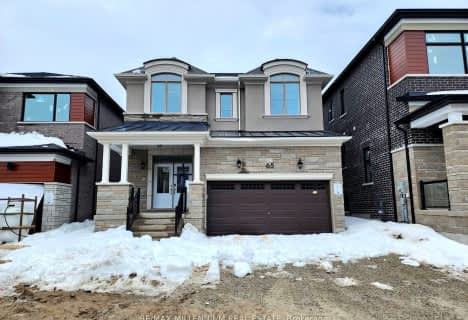
École élémentaire Roméo Dallaire
Elementary: PublicSt Nicholas School
Elementary: CatholicSt Bernadette Elementary School
Elementary: CatholicTrillium Woods Elementary Public School
Elementary: PublicW C Little Elementary School
Elementary: PublicHolly Meadows Elementary School
Elementary: PublicÉcole secondaire Roméo Dallaire
Secondary: PublicÉSC Nouvelle-Alliance
Secondary: CatholicSimcoe Alternative Secondary School
Secondary: PublicSt Joan of Arc High School
Secondary: CatholicBear Creek Secondary School
Secondary: PublicInnisdale Secondary School
Secondary: Public-
Marsellus Park
2 Marsellus Dr, Barrie ON L4N 0Y4 0.6km -
Redfern Park
Ontario 0.58km -
Bear Creek Park
25 Bear Creek Dr (at Holly Meadow Rd.), Barrie ON 1.17km
-
RBC Royal Bank
Mapleview Dr (Mapleview and Bryne), Barrie ON 1.92km -
BMO Bank of Montreal
86 Barrieview Dr, Barrie ON L4N 8V4 2.3km -
Scotiabank
86 Barrieview Dr (Hwy 400), Barrie ON L4N 8V4 2.41km
- 3 bath
- 4 bed
- 2000 sqft
45 Ennerdale Street, Barrie, Ontario • L9J 0G5 • Rural Barrie Southwest
- 3 bath
- 4 bed
- 2000 sqft
65 Ennerdale Street, Barrie, Ontario • L9J 0Z9 • Rural Barrie Southwest
