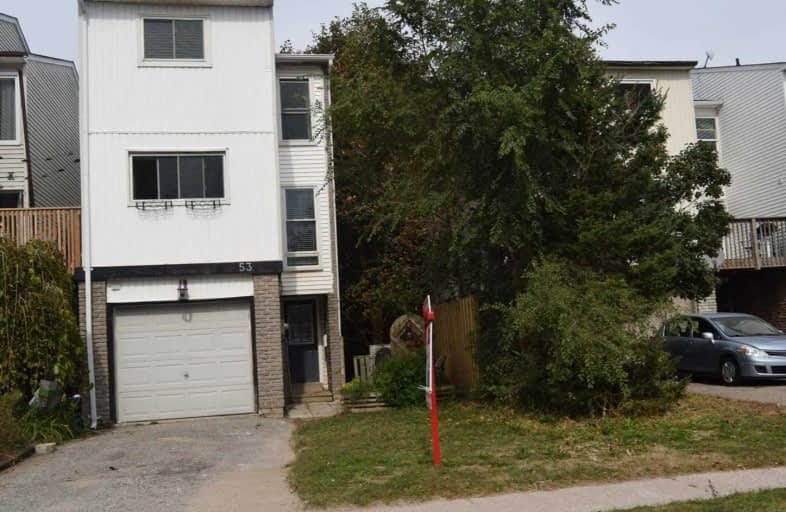Sold on Oct 09, 2020
Note: Property is not currently for sale or for rent.

-
Type: Semi-Detached
-
Style: 3-Storey
-
Size: 1500 sqft
-
Lot Size: 23.33 x 150 Feet
-
Age: 31-50 years
-
Taxes: $3,073 per year
-
Days on Site: 13 Days
-
Added: Sep 26, 2020 (1 week on market)
-
Updated:
-
Last Checked: 2 hours ago
-
MLS®#: S4929472
-
Listed By: Re/max hallmark york group realty ltd., brokerage
No Condo Fees! Freehold Townhome-End Unit On Extra Deep Lot O/Looking Treed Ravine. Over 1500 Sq Ft Fin Walk-Out Bsmt W/Seperate Entrance, 2nd Kitchen & High Ceilings. Many Updates Throughout Kitchen/Baths/Bsmt/Laundry Room +++, Fully Fenced Yard New Stairs Going To Back. Fantastic Opportunity To Get Into The Market Or As A Rental.
Extras
Shingles 2020, Bathroom 2019, Bsmt Refinished And Laundry Room 2016,
Property Details
Facts for 53 Scott Crescent, Barrie
Status
Days on Market: 13
Last Status: Sold
Sold Date: Oct 09, 2020
Closed Date: Jan 05, 2021
Expiry Date: Dec 30, 2020
Sold Price: $441,000
Unavailable Date: Oct 09, 2020
Input Date: Sep 26, 2020
Property
Status: Sale
Property Type: Semi-Detached
Style: 3-Storey
Size (sq ft): 1500
Age: 31-50
Area: Barrie
Community: Letitia Heights
Availability Date: Tbd
Inside
Bedrooms: 3
Bedrooms Plus: 1
Bathrooms: 2
Kitchens: 1
Kitchens Plus: 1
Rooms: 7
Den/Family Room: No
Air Conditioning: None
Fireplace: No
Laundry Level: Main
Washrooms: 2
Utilities
Electricity: Yes
Gas: Yes
Cable: Available
Telephone: Available
Building
Basement: Apartment
Basement 2: Fin W/O
Heat Type: Forced Air
Heat Source: Gas
Exterior: Alum Siding
Exterior: Brick
UFFI: No
Water Supply: Municipal
Special Designation: Unknown
Parking
Driveway: Available
Garage Spaces: 1
Garage Type: Built-In
Covered Parking Spaces: 2
Total Parking Spaces: 3
Fees
Tax Year: 2020
Tax Legal Description: Plan M86 Blk Aa Pt Rp 51R7576 Part 15 Part 16
Taxes: $3,073
Highlights
Feature: Fenced Yard
Feature: Grnbelt/Conserv
Feature: Park
Feature: Public Transit
Feature: Ravine
Feature: School
Land
Cross Street: Anne / Shelly
Municipality District: Barrie
Fronting On: North
Pool: None
Sewer: Sewers
Lot Depth: 150 Feet
Lot Frontage: 23.33 Feet
Acres: < .50
Waterfront: None
Additional Media
- Virtual Tour: https://www.vr-360-tour.com/e/iAEBdNQpkkU/e?hide_e3play=true&hide_logo=true&hide_nadir=true&hidelive
Rooms
Room details for 53 Scott Crescent, Barrie
| Type | Dimensions | Description |
|---|---|---|
| Kitchen 2nd | 3.05 x 3.28 | Updated |
| Dining 2nd | 3.45 x 4.41 | Pass Through, Ceiling Fan |
| Living 2nd | 3.86 x 4.44 | Picture Window, Pot Lights |
| Master 3rd | 3.33 x 3.45 | W/I Closet |
| 2nd Br 3rd | 2.33 x 3.25 | Overlook Greenbelt |
| 3rd Br 3rd | 2.79 x 2.84 | Closet |
| Br Main | 3.05 x 3.81 | Picture Window |
| Laundry Main | - | |
| Rec Bsmt | 3.00 x 5.79 | W/O To Yard, Pot Lights |
| Kitchen Bsmt | 1.25 x 4.00 | Galley Kitchen |
| XXXXXXXX | XXX XX, XXXX |
XXXX XXX XXXX |
$XXX,XXX |
| XXX XX, XXXX |
XXXXXX XXX XXXX |
$XXX,XXX |
| XXXXXXXX XXXX | XXX XX, XXXX | $441,000 XXX XXXX |
| XXXXXXXX XXXXXX | XXX XX, XXXX | $399,900 XXX XXXX |

St Marys Separate School
Elementary: CatholicÉIC Nouvelle-Alliance
Elementary: CatholicEmma King Elementary School
Elementary: PublicAndrew Hunter Elementary School
Elementary: PublicPortage View Public School
Elementary: PublicWest Bayfield Elementary School
Elementary: PublicBarrie Campus
Secondary: PublicÉSC Nouvelle-Alliance
Secondary: CatholicSimcoe Alternative Secondary School
Secondary: PublicSt Joseph's Separate School
Secondary: CatholicBarrie North Collegiate Institute
Secondary: PublicSt Joan of Arc High School
Secondary: Catholic

