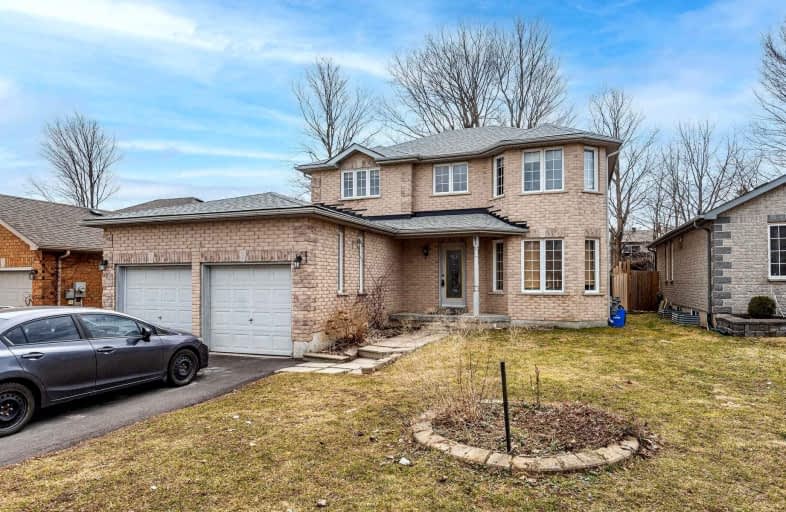
Johnson Street Public School
Elementary: Public
1.08 km
Codrington Public School
Elementary: Public
1.83 km
St Monicas Separate School
Elementary: Catholic
0.94 km
Steele Street Public School
Elementary: Public
1.22 km
ÉÉC Frère-André
Elementary: Catholic
2.00 km
Maple Grove Public School
Elementary: Public
1.64 km
Barrie Campus
Secondary: Public
3.45 km
Simcoe Alternative Secondary School
Secondary: Public
4.07 km
St Joseph's Separate School
Secondary: Catholic
2.08 km
Barrie North Collegiate Institute
Secondary: Public
2.61 km
Eastview Secondary School
Secondary: Public
0.44 km
Innisdale Secondary School
Secondary: Public
5.76 km














