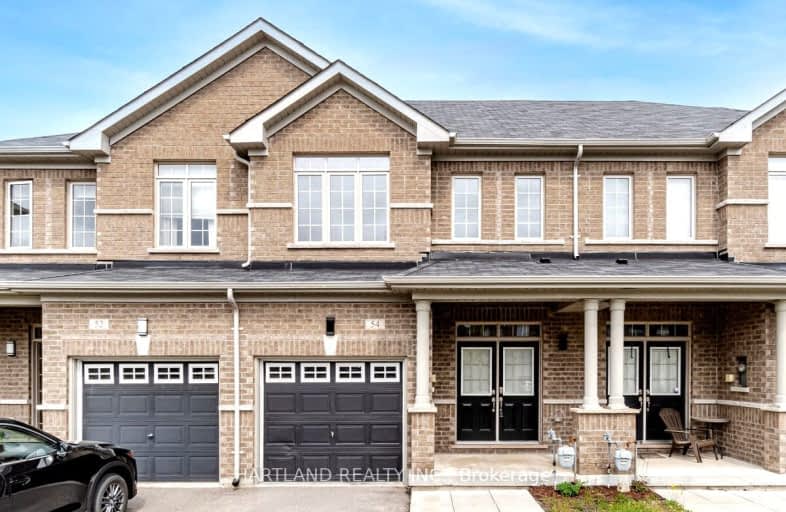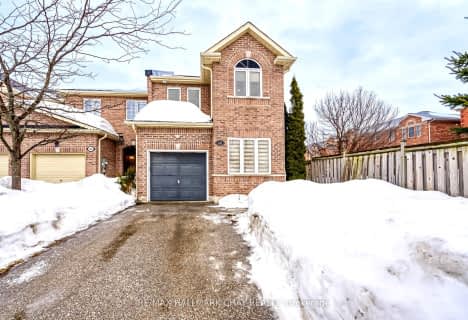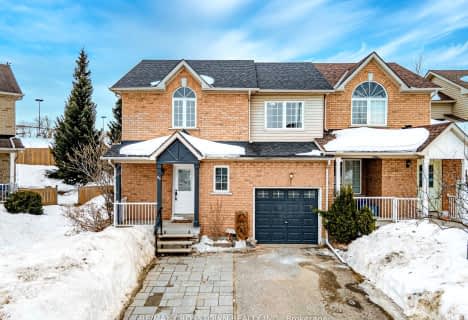Car-Dependent
- Most errands require a car.
26
/100
Some Transit
- Most errands require a car.
39
/100
Somewhat Bikeable
- Most errands require a car.
40
/100

ÉIC Nouvelle-Alliance
Elementary: Catholic
1.98 km
St Marguerite d'Youville Elementary School
Elementary: Catholic
0.22 km
Sister Catherine Donnelly Catholic School
Elementary: Catholic
1.44 km
Emma King Elementary School
Elementary: Public
2.09 km
Terry Fox Elementary School
Elementary: Public
1.46 km
West Bayfield Elementary School
Elementary: Public
0.67 km
Barrie Campus
Secondary: Public
2.11 km
ÉSC Nouvelle-Alliance
Secondary: Catholic
1.99 km
Simcoe Alternative Secondary School
Secondary: Public
3.99 km
St Joseph's Separate School
Secondary: Catholic
2.89 km
Barrie North Collegiate Institute
Secondary: Public
2.88 km
Eastview Secondary School
Secondary: Public
4.79 km









