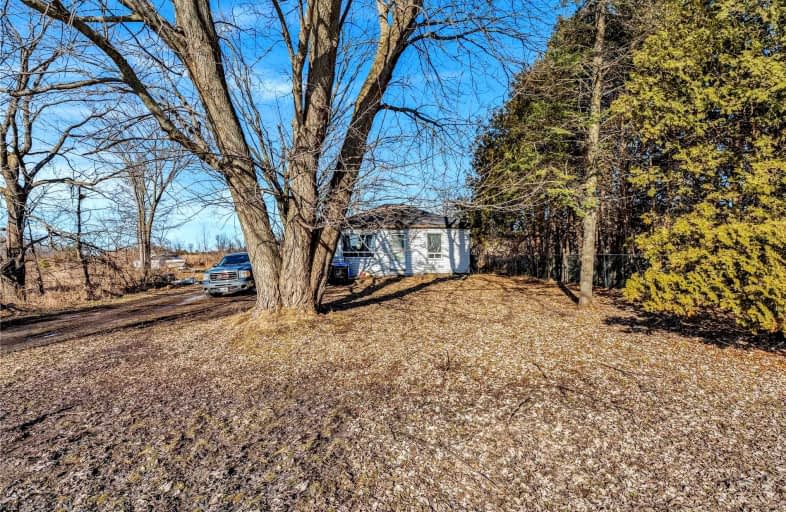Sold on Mar 30, 2022
Note: Property is not currently for sale or for rent.

-
Type: Detached
-
Style: Bungalow
-
Size: 700 sqft
-
Lot Size: 66 x 200 Feet
-
Age: 51-99 years
-
Taxes: $1,820 per year
-
Days on Site: 6 Days
-
Added: Mar 24, 2022 (6 days on market)
-
Updated:
-
Last Checked: 5 hours ago
-
MLS®#: S5549536
-
Listed By: Cripps realty, brokerage
Attention Investors And Builders! This Ranch Style Bungalow Situated On A 66Ft X 200Ft Lot Offers Endless Potential For Any Buyer. Positioned In A Prime Location Just Outside Barries City Limits Taking Advantage Of Springwaters Low Taxes While Being Close To All Of Barries Amenities. Close To Schools, Shopping, Skiing Or Hiking, Easy Access To Hwy 11 & Hwy 400, Downtown Barrie, Georgian College And Rvh. This Amazing Opportunity Won't Last Long! Furnace Was Updated 2018.
Extras
Inclusions: Refrigerator, Stove And Shed X 2 His Property Is Being Sold "As-Is" Due To The Roof In The Addition Of The Home. Showings Are Available Anytime On The Exterior Of The Home And Interior Showings Between 9Am-12Pm Daily.
Property Details
Facts for 548 Penetanguishene Road, Barrie
Status
Days on Market: 6
Last Status: Sold
Sold Date: Mar 30, 2022
Closed Date: Jul 15, 2022
Expiry Date: Jun 24, 2022
Sold Price: $426,000
Unavailable Date: Mar 30, 2022
Input Date: Mar 24, 2022
Prior LSC: Listing with no contract changes
Property
Status: Sale
Property Type: Detached
Style: Bungalow
Size (sq ft): 700
Age: 51-99
Area: Barrie
Community: 400 East
Availability Date: Tbd
Assessment Amount: $222,000
Assessment Year: 2022
Inside
Bedrooms: 2
Bathrooms: 1
Kitchens: 1
Rooms: 5
Den/Family Room: No
Air Conditioning: None
Fireplace: No
Washrooms: 1
Building
Basement: Crawl Space
Basement 2: Unfinished
Heat Type: Forced Air
Heat Source: Propane
Exterior: Vinyl Siding
Water Supply: Well
Special Designation: Unknown
Parking
Driveway: Private
Garage Type: None
Covered Parking Spaces: 12
Total Parking Spaces: 12
Fees
Tax Year: 2021
Tax Legal Description: Pt Lt 10 Con 1 Vespra As In Ro897874 ; Springwater
Taxes: $1,820
Land
Cross Street: Hwy 11 To Hwy 93
Municipality District: Barrie
Fronting On: West
Parcel Number: 583610349
Pool: None
Sewer: Septic
Lot Depth: 200 Feet
Lot Frontage: 66 Feet
Zoning: Res
Rooms
Room details for 548 Penetanguishene Road, Barrie
| Type | Dimensions | Description |
|---|---|---|
| Living Main | 10.00 x 14.00 | |
| Kitchen Main | 8.00 x 14.00 | |
| Prim Bdrm Main | 10.00 x 10.00 | |
| Bathroom Main | 5.00 x 4.00 | |
| 2nd Br Main | 10.00 x 14.00 |
| XXXXXXXX | XXX XX, XXXX |
XXXX XXX XXXX |
$XXX,XXX |
| XXX XX, XXXX |
XXXXXX XXX XXXX |
$XXX,XXX |
| XXXXXXXX XXXX | XXX XX, XXXX | $426,000 XXX XXXX |
| XXXXXXXX XXXXXX | XXX XX, XXXX | $299,900 XXX XXXX |

Johnson Street Public School
Elementary: PublicMonsignor Clair Separate School
Elementary: CatholicSt Monicas Separate School
Elementary: CatholicSteele Street Public School
Elementary: PublicÉÉC Frère-André
Elementary: CatholicMaple Grove Public School
Elementary: PublicBarrie Campus
Secondary: PublicSimcoe Alternative Secondary School
Secondary: PublicSt Joseph's Separate School
Secondary: CatholicBarrie North Collegiate Institute
Secondary: PublicSt Peter's Secondary School
Secondary: CatholicEastview Secondary School
Secondary: Public

