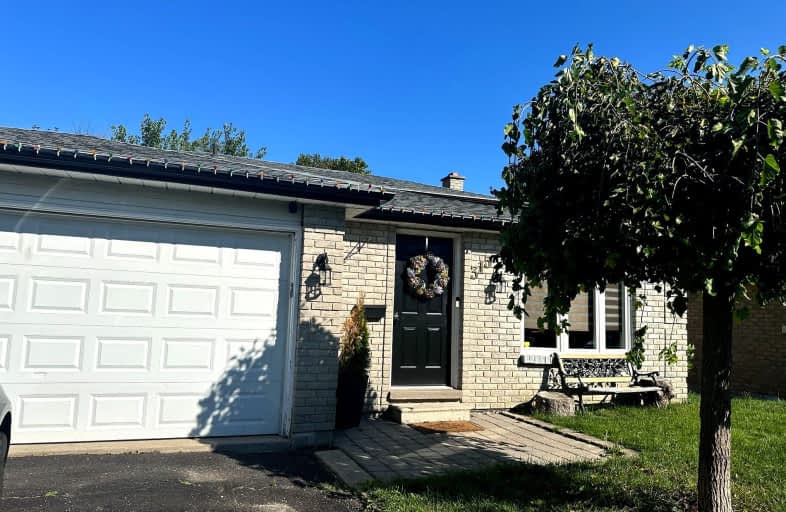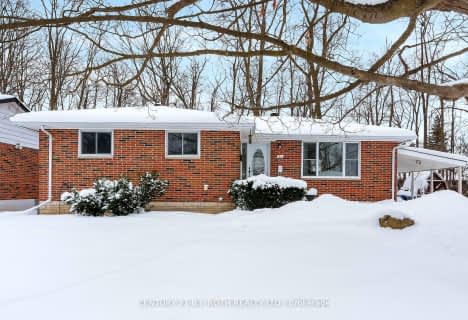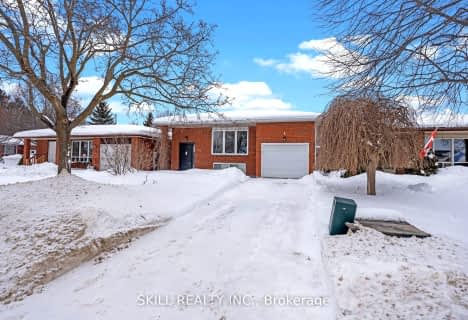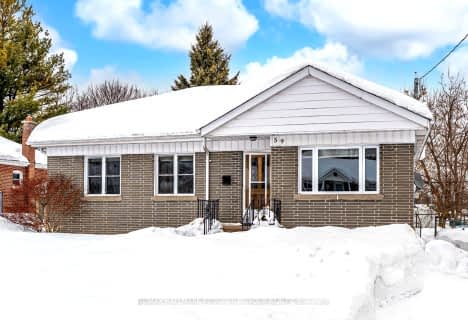Car-Dependent
- Most errands require a car.
Some Transit
- Most errands require a car.
Somewhat Bikeable
- Most errands require a car.

Johnson Street Public School
Elementary: PublicCodrington Public School
Elementary: PublicSt Monicas Separate School
Elementary: CatholicSteele Street Public School
Elementary: PublicÉÉC Frère-André
Elementary: CatholicMaple Grove Public School
Elementary: PublicBarrie Campus
Secondary: PublicSimcoe Alternative Secondary School
Secondary: PublicSt Joseph's Separate School
Secondary: CatholicBarrie North Collegiate Institute
Secondary: PublicEastview Secondary School
Secondary: PublicInnisdale Secondary School
Secondary: Public-
Dunsmore Park
Barrie ON L4M 6Z7 0.7km -
College Heights Park
Barrie ON 0.71km -
Hickling Park
Barrie ON 0.76km
-
TD Bank Financial Group
201 Cundles Rd E (at St. Vincent St.), Barrie ON L4M 4S5 1.59km -
BMO Bank of Montreal
204 Grove St E, Barrie ON L4M 2P9 1.64km -
Scotiabank
44 Collier St (Owen St), Barrie ON L4M 1G6 2.85km






















