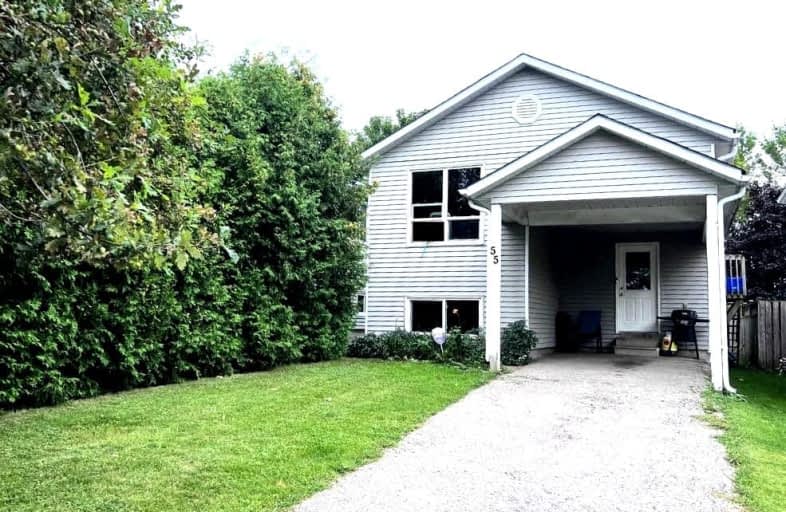Somewhat Walkable
- Some errands can be accomplished on foot.
53
/100
Some Transit
- Most errands require a car.
42
/100
Somewhat Bikeable
- Most errands require a car.
39
/100

Assikinack Public School
Elementary: Public
1.08 km
St Michael the Archangel Catholic Elementary School
Elementary: Catholic
0.81 km
Warnica Public School
Elementary: Public
1.05 km
Algonquin Ridge Elementary School
Elementary: Public
1.57 km
Willow Landing Elementary School
Elementary: Public
0.74 km
Mapleview Heights Elementary School
Elementary: Public
1.65 km
Barrie Campus
Secondary: Public
5.45 km
Simcoe Alternative Secondary School
Secondary: Public
3.60 km
Barrie North Collegiate Institute
Secondary: Public
4.94 km
St Peter's Secondary School
Secondary: Catholic
1.79 km
Eastview Secondary School
Secondary: Public
4.97 km
Innisdale Secondary School
Secondary: Public
1.83 km
-
Huronia park
Barrie ON 0.49km -
Willoughby Park
Firman Dr, Barrie ON 0.62km -
The Gables
Barrie ON 1.08km
-
CIBC
565 Yonge St, Barrie ON L4N 4E3 0.76km -
Scotiabank
601 Yonge St, Barrie ON L4N 4E5 1.1km -
TD Bank Financial Group
320 Yonge St, Barrie ON L4N 4C8 1.14km
$
$2,750
- 1 bath
- 3 bed
- 1100 sqft
112 NATHAN Crescent North, Barrie, Ontario • L4L 0S6 • Painswick South














