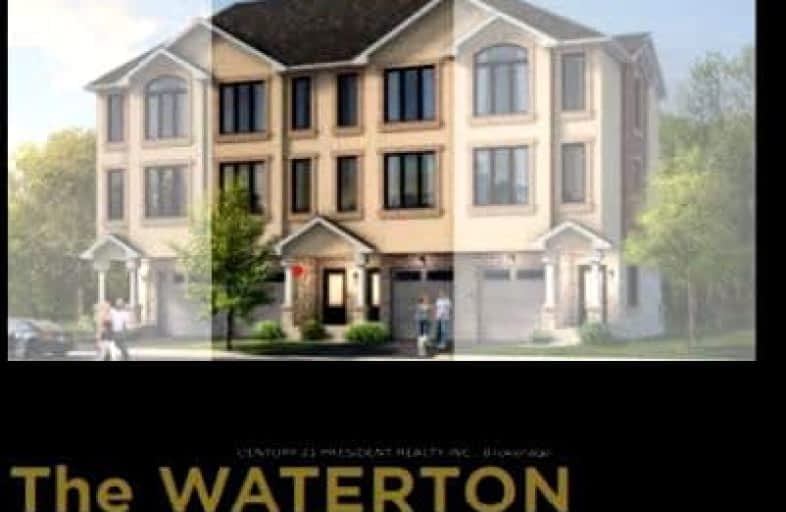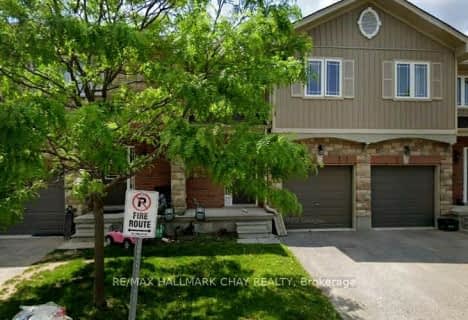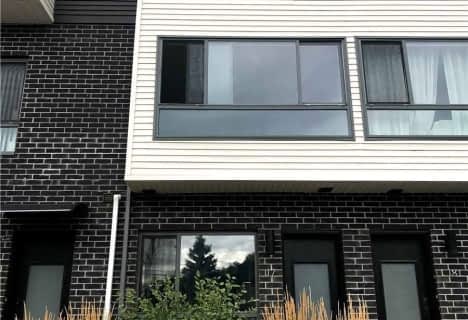Car-Dependent
- Most errands require a car.
39
/100
Some Transit
- Most errands require a car.
39
/100
Somewhat Bikeable
- Most errands require a car.
35
/100

St Marys Separate School
Elementary: Catholic
2.37 km
St John Vianney Separate School
Elementary: Catholic
1.34 km
Allandale Heights Public School
Elementary: Public
1.85 km
St Catherine of Siena School
Elementary: Catholic
1.63 km
Ardagh Bluffs Public School
Elementary: Public
2.00 km
Ferndale Woods Elementary School
Elementary: Public
1.15 km
Barrie Campus
Secondary: Public
3.88 km
ÉSC Nouvelle-Alliance
Secondary: Catholic
3.30 km
Simcoe Alternative Secondary School
Secondary: Public
2.14 km
Barrie North Collegiate Institute
Secondary: Public
4.07 km
St Joan of Arc High School
Secondary: Catholic
2.73 km
Innisdale Secondary School
Secondary: Public
2.07 km
-
Elizabeth Park
Barrie ON 0.67km -
Delta Force Paintball
1.38km -
Shear park
Barrie ON 1.73km
-
TD Canada Trust ATM
53 Ardagh Rd, Barrie ON L4N 9B5 1.17km -
TD Bank Financial Group
53 Ardagh Rd, Barrie ON L4N 9B5 1.18km -
CIBC
453 Dunlop St W, Barrie ON L4N 1C3 1.34km












