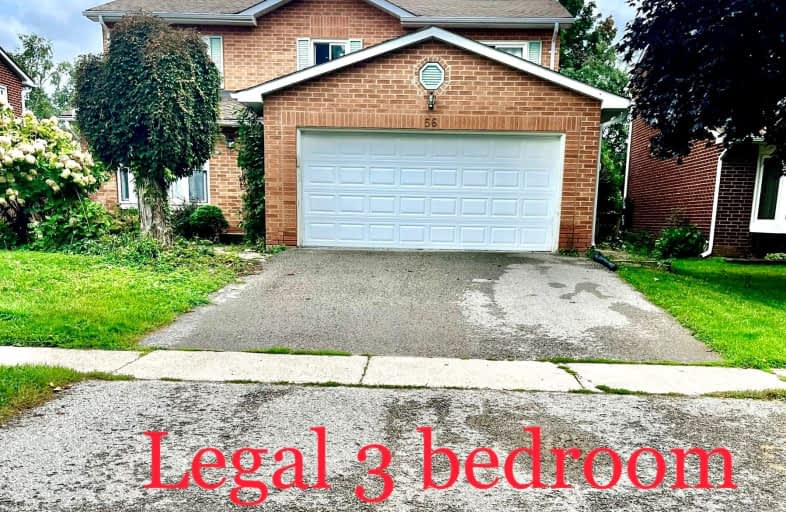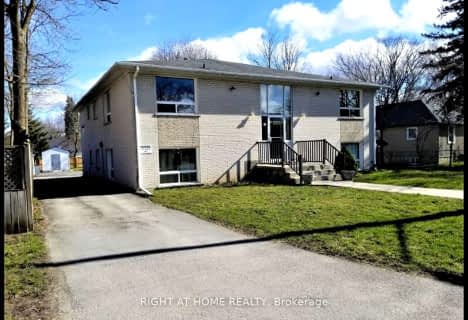Somewhat Walkable
- Some errands can be accomplished on foot.
Some Transit
- Most errands require a car.
Somewhat Bikeable
- Most errands require a car.

ÉIC Nouvelle-Alliance
Elementary: CatholicSt Marguerite d'Youville Elementary School
Elementary: CatholicCundles Heights Public School
Elementary: PublicAndrew Hunter Elementary School
Elementary: PublicPortage View Public School
Elementary: PublicWest Bayfield Elementary School
Elementary: PublicBarrie Campus
Secondary: PublicÉSC Nouvelle-Alliance
Secondary: CatholicSimcoe Alternative Secondary School
Secondary: PublicSt Joseph's Separate School
Secondary: CatholicBarrie North Collegiate Institute
Secondary: PublicInnisdale Secondary School
Secondary: Public-
Dorian Parker Centre
227 Sunnidale Rd, Barrie ON 0.71km -
Sunnidale Park
227 Sunnidale Rd, Barrie ON L4M 3B9 1.06km -
Redpath Park
ON 1.26km
-
RBC Royal Bank
37 Finlay Rd, Barrie ON L4N 7T8 0.67km -
TD Bank Financial Group
400 Bayfield St, Barrie ON L4M 5A1 0.74km -
TD Bank Financial Group
411 Bayfield St, Barrie ON L4M 6E5 0.85km
- 3 bath
- 4 bed
- 2000 sqft
22 Thackeray Crescent, Barrie, Ontario • L4N 6J6 • Letitia Heights














