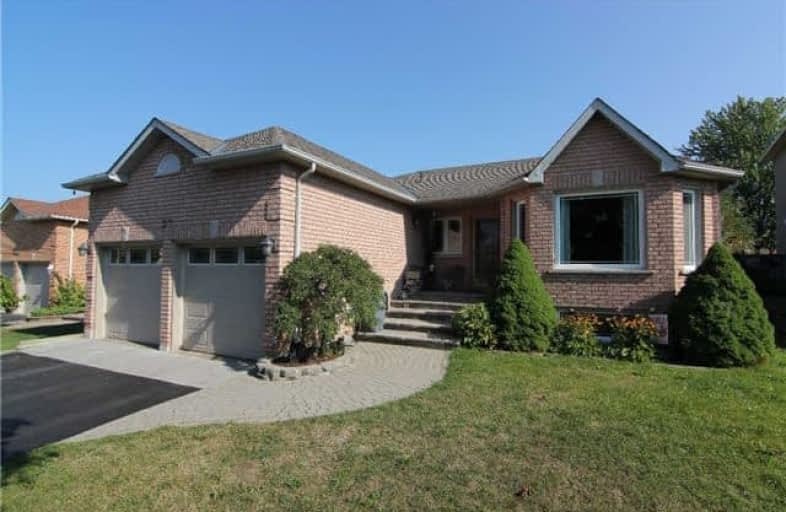
St Bernadette Elementary School
Elementary: Catholic
1.97 km
Trillium Woods Elementary Public School
Elementary: Public
0.80 km
St Catherine of Siena School
Elementary: Catholic
1.72 km
Ardagh Bluffs Public School
Elementary: Public
1.77 km
Ferndale Woods Elementary School
Elementary: Public
1.37 km
Holly Meadows Elementary School
Elementary: Public
0.98 km
École secondaire Roméo Dallaire
Secondary: Public
2.43 km
ÉSC Nouvelle-Alliance
Secondary: Catholic
5.45 km
Simcoe Alternative Secondary School
Secondary: Public
4.12 km
St Joan of Arc High School
Secondary: Catholic
2.08 km
Bear Creek Secondary School
Secondary: Public
2.70 km
Innisdale Secondary School
Secondary: Public
2.41 km






