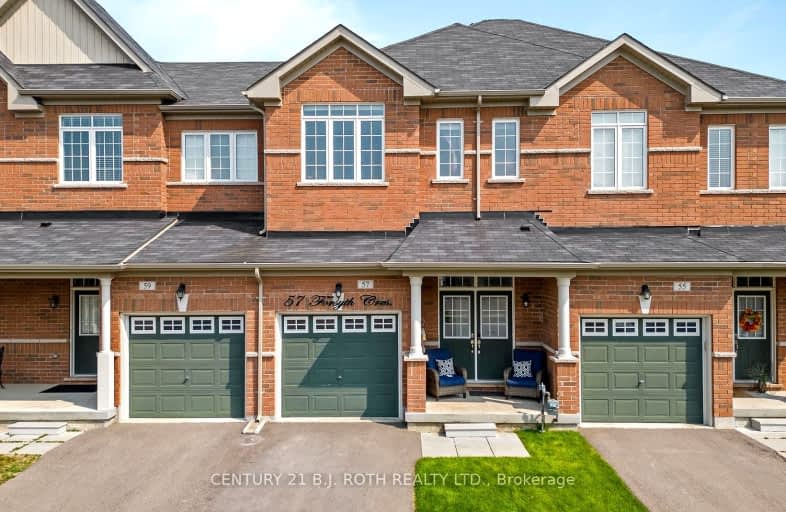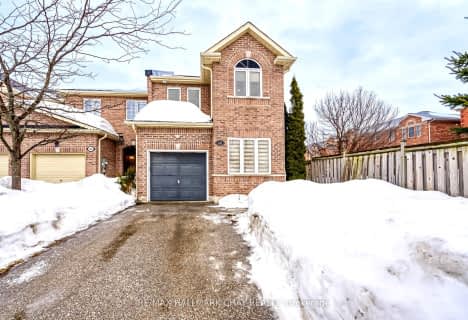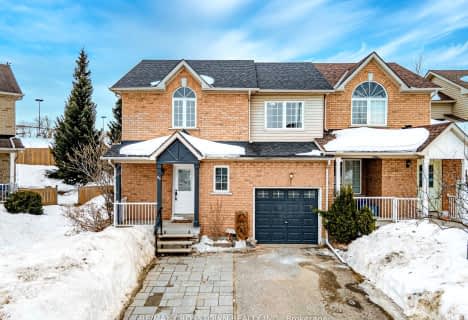
Video Tour
Car-Dependent
- Most errands require a car.
26
/100
Some Transit
- Most errands require a car.
39
/100
Somewhat Bikeable
- Most errands require a car.
40
/100

ÉIC Nouvelle-Alliance
Elementary: Catholic
1.96 km
St Marguerite d'Youville Elementary School
Elementary: Catholic
0.18 km
Sister Catherine Donnelly Catholic School
Elementary: Catholic
1.41 km
Emma King Elementary School
Elementary: Public
2.10 km
Terry Fox Elementary School
Elementary: Public
1.42 km
West Bayfield Elementary School
Elementary: Public
0.66 km
Barrie Campus
Secondary: Public
2.08 km
ÉSC Nouvelle-Alliance
Secondary: Catholic
1.98 km
Simcoe Alternative Secondary School
Secondary: Public
3.96 km
St Joseph's Separate School
Secondary: Catholic
2.86 km
Barrie North Collegiate Institute
Secondary: Public
2.84 km
Eastview Secondary School
Secondary: Public
4.75 km
-
Cartwright Park
Barrie ON 1.83km -
Dorian Parker Centre
227 Sunnidale Rd, Barrie ON 1.82km -
Redpath Park
ON 1.87km
-
President's Choice Financial ATM
524 Bayfield St N, Barrie ON L4M 5A2 0.55km -
National Bank
487 Bayfield St, Barrie ON L4M 4Z9 0.83km -
TD Bank Financial Group
450 Bayfield St, Barrie ON L4M 5A2 0.95km








