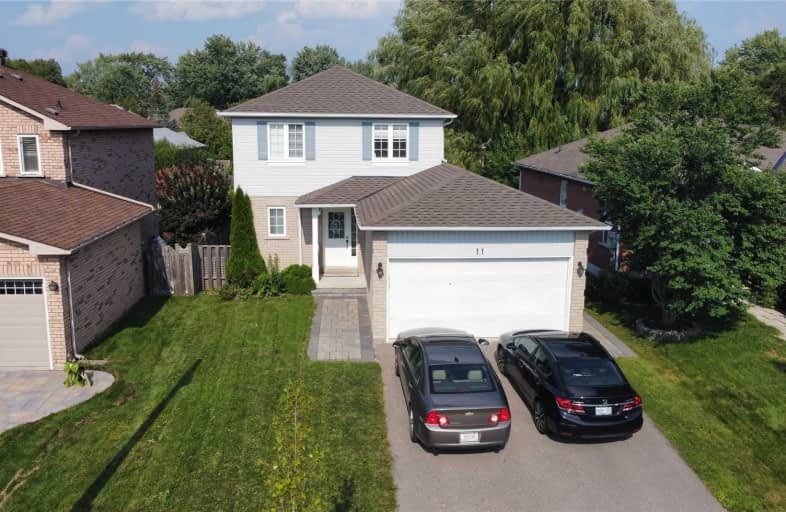Sold on Aug 04, 2021
Note: Property is not currently for sale or for rent.

-
Type: Detached
-
Style: 2-Storey
-
Lot Size: 40.71 x 108.21 Feet
-
Age: No Data
-
Taxes: $4,474 per year
-
Days on Site: 8 Days
-
Added: Jul 27, 2021 (1 week on market)
-
Updated:
-
Last Checked: 3 months ago
-
MLS®#: N5321170
-
Listed By: Right at home realty inc., brokerage
Showing Anytime..Fully Renovated Top To Bottom In 2021! Stunning Detached Double Garage 3+1 Bed House With Basement Apartment In The Coveted, Prestigious Lake Wilcox Area, Nestled Among Multi Million $ Homes. Walking Distance To Lake Wilcox, Bond Lake, Yonge Street, Parks, Transit, Shopping And Schools. Minutes Away Driving To Highway 404, 400 And Go Train. Modern Kitchen W/ New S/S Appl (2021), Hardwood Floors Throughout, Pot Lights, Smooth Ceiling.
Extras
Existing S/S 2 Fridges, 2 Stoves, 2 Microwaves, Dishwasher, Washer & Dryer, Garage Door Opener, Windows Coverings & All Elfs.
Property Details
Facts for 11 Launch Gate, Richmond Hill
Status
Days on Market: 8
Last Status: Sold
Sold Date: Aug 04, 2021
Closed Date: Sep 21, 2021
Expiry Date: Oct 27, 2021
Sold Price: $1,220,000
Unavailable Date: Aug 04, 2021
Input Date: Jul 27, 2021
Prior LSC: Listing with no contract changes
Property
Status: Sale
Property Type: Detached
Style: 2-Storey
Area: Richmond Hill
Community: Oak Ridges Lake Wilcox
Availability Date: Tba
Inside
Bedrooms: 3
Bedrooms Plus: 1
Bathrooms: 3
Kitchens: 1
Kitchens Plus: 1
Rooms: 9
Den/Family Room: No
Air Conditioning: Central Air
Fireplace: No
Washrooms: 3
Building
Basement: Finished
Basement 2: Sep Entrance
Heat Type: Forced Air
Heat Source: Gas
Exterior: Brick
Exterior: Vinyl Siding
Water Supply: Municipal
Special Designation: Unknown
Parking
Driveway: Private
Garage Spaces: 2
Garage Type: Attached
Covered Parking Spaces: 2
Total Parking Spaces: 4
Fees
Tax Year: 2021
Tax Legal Description: Lot10, Plan 65M3369
Taxes: $4,474
Land
Cross Street: Yonge/North Lake
Municipality District: Richmond Hill
Fronting On: East
Pool: None
Sewer: Sewers
Lot Depth: 108.21 Feet
Lot Frontage: 40.71 Feet
Rooms
Room details for 11 Launch Gate, Richmond Hill
| Type | Dimensions | Description |
|---|---|---|
| Living Main | 3.30 x 5.18 | Combined W/Dining, Hardwood Floor, Pot Lights |
| Dining Main | 3.30 x 5.18 | Combined W/Living, Hardwood Floor, Pot Lights |
| Kitchen Main | 2.79 x 2.89 | Hardwood Floor, Stainless Steel Appl |
| Breakfast Main | 2.79 x 2.89 | Open Concept, Hardwood Floor, W/O To Deck |
| Master 2nd | 3.09 x 4.01 | Hardwood Floor, Large Closet |
| 2nd Br 2nd | 2.59 x 3.09 | Hardwood Floor, Closet |
| 3rd Br 2nd | 2.48 x 2.89 | Hardwood Floor, Closet |
| 4th Br Bsmt | 2.64 x 3.02 | Laminate |
| Rec Bsmt | 3.01 x 5.08 | Laminate |
| Bathroom Bsmt | 1.32 x 2.64 | Ceramic Floor |
| XXXXXXXX | XXX XX, XXXX |
XXXX XXX XXXX |
$X,XXX,XXX |
| XXX XX, XXXX |
XXXXXX XXX XXXX |
$XXX,XXX | |
| XXXXXXXX | XXX XX, XXXX |
XXXX XXX XXXX |
$XXX,XXX |
| XXX XX, XXXX |
XXXXXX XXX XXXX |
$XXX,XXX | |
| XXXXXXXX | XXX XX, XXXX |
XXXXXXX XXX XXXX |
|
| XXX XX, XXXX |
XXXXXX XXX XXXX |
$XXX,XXX | |
| XXXXXXXX | XXX XX, XXXX |
XXXXXXX XXX XXXX |
|
| XXX XX, XXXX |
XXXXXX XXX XXXX |
$XXX,XXX |
| XXXXXXXX XXXX | XXX XX, XXXX | $1,220,000 XXX XXXX |
| XXXXXXXX XXXXXX | XXX XX, XXXX | $999,000 XXX XXXX |
| XXXXXXXX XXXX | XXX XX, XXXX | $722,000 XXX XXXX |
| XXXXXXXX XXXXXX | XXX XX, XXXX | $750,000 XXX XXXX |
| XXXXXXXX XXXXXXX | XXX XX, XXXX | XXX XXXX |
| XXXXXXXX XXXXXX | XXX XX, XXXX | $730,000 XXX XXXX |
| XXXXXXXX XXXXXXX | XXX XX, XXXX | XXX XXXX |
| XXXXXXXX XXXXXX | XXX XX, XXXX | $688,000 XXX XXXX |

Académie de la Moraine
Elementary: PublicOur Lady of the Annunciation Catholic Elementary School
Elementary: CatholicLake Wilcox Public School
Elementary: PublicBond Lake Public School
Elementary: PublicMacLeod's Landing Public School
Elementary: PublicOak Ridges Public School
Elementary: PublicACCESS Program
Secondary: PublicÉSC Renaissance
Secondary: CatholicDr G W Williams Secondary School
Secondary: PublicCardinal Carter Catholic Secondary School
Secondary: CatholicSt Maximilian Kolbe High School
Secondary: CatholicRichmond Hill High School
Secondary: Public- 3 bath
- 3 bed
155 Dawlish Avenue, Aurora, Ontario • L4G 6R2 • Aurora Highlands
- 4 bath
- 4 bed
- 2000 sqft
34 Estate Garden Drive, Richmond Hill, Ontario • L4E 3V3 • Oak Ridges




