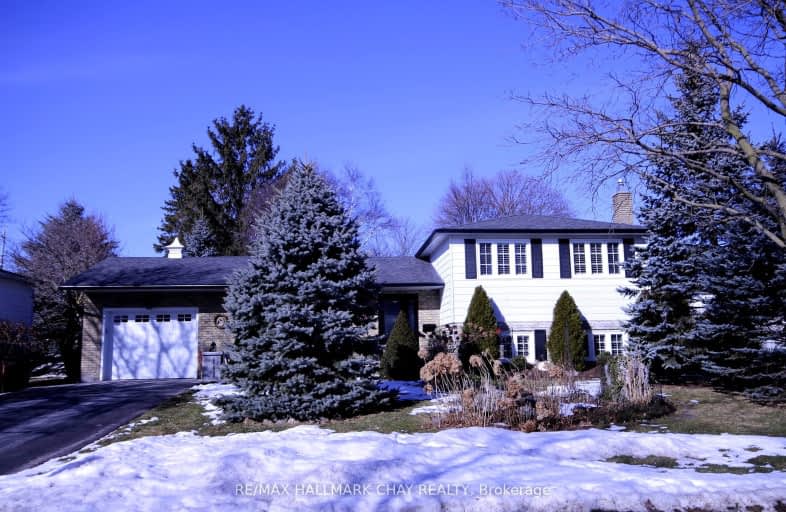
Video Tour
Somewhat Walkable
- Some errands can be accomplished on foot.
63
/100
Some Transit
- Most errands require a car.
42
/100
Somewhat Bikeable
- Most errands require a car.
35
/100

Monsignor Clair Separate School
Elementary: Catholic
1.36 km
Codrington Public School
Elementary: Public
1.08 km
St Monicas Separate School
Elementary: Catholic
0.62 km
Steele Street Public School
Elementary: Public
0.36 km
ÉÉC Frère-André
Elementary: Catholic
1.18 km
Maple Grove Public School
Elementary: Public
0.54 km
Barrie Campus
Secondary: Public
2.34 km
ÉSC Nouvelle-Alliance
Secondary: Catholic
3.71 km
Simcoe Alternative Secondary School
Secondary: Public
3.16 km
St Joseph's Separate School
Secondary: Catholic
1.22 km
Barrie North Collegiate Institute
Secondary: Public
1.52 km
Eastview Secondary School
Secondary: Public
0.85 km













