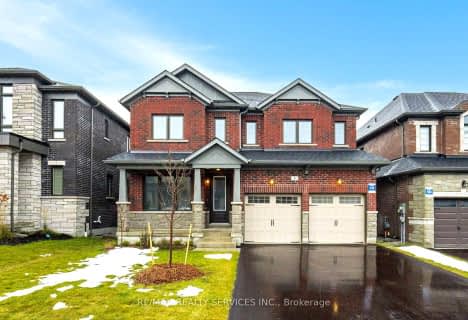
Somewhat Walkable
- Some errands can be accomplished on foot.
Some Transit
- Most errands require a car.
Somewhat Bikeable
- Most errands require a car.

St Marys Separate School
Elementary: CatholicÉIC Nouvelle-Alliance
Elementary: CatholicSt Marguerite d'Youville Elementary School
Elementary: CatholicAndrew Hunter Elementary School
Elementary: PublicPortage View Public School
Elementary: PublicWest Bayfield Elementary School
Elementary: PublicBarrie Campus
Secondary: PublicÉSC Nouvelle-Alliance
Secondary: CatholicSimcoe Alternative Secondary School
Secondary: PublicSt Joseph's Separate School
Secondary: CatholicBarrie North Collegiate Institute
Secondary: PublicSt Joan of Arc High School
Secondary: Catholic-
Dorian Parker Centre
227 Sunnidale Rd, Barrie ON 0.63km -
Sunnidale Park
227 Sunnidale Rd, Barrie ON L4M 3B9 0.84km -
Dog Off-Leash Recreation Area
Barrie ON 1.25km
-
BMO Bank of Montreal
320 Bayfield, Barrie ON L4M 3B9 1.24km -
Pay2Day
346 Bayfield St, Barrie ON L4M 3C4 1.32km -
CIBC
363 Bayfield St (at Cundles Rd.), Barrie ON L4M 3C3 1.4km
- 3 bath
- 4 bed
- 2000 sqft
22 Thackeray Crescent, Barrie, Ontario • L4N 6J6 • Letitia Heights
- 4 bath
- 4 bed
- 2500 sqft
8 Sweet Cicely Street, Springwater, Ontario • L9X 2C7 • Minesing











