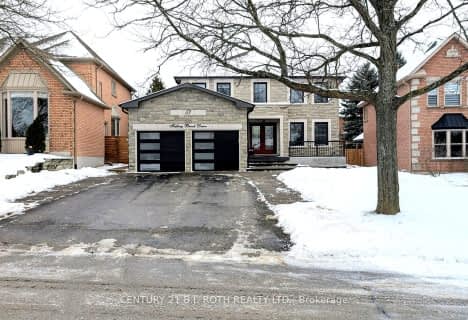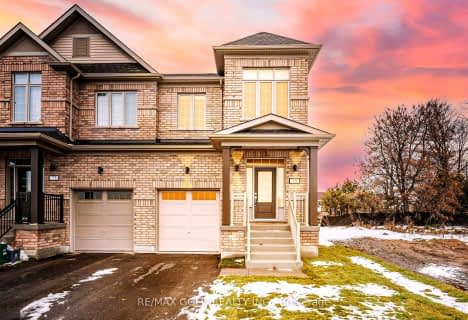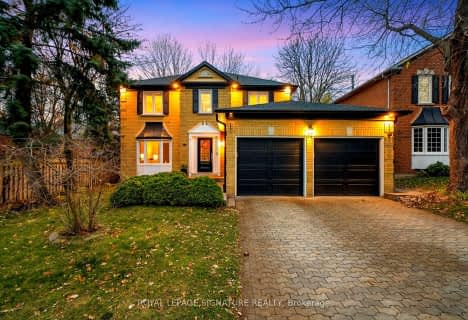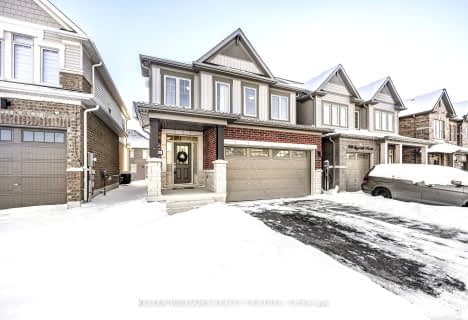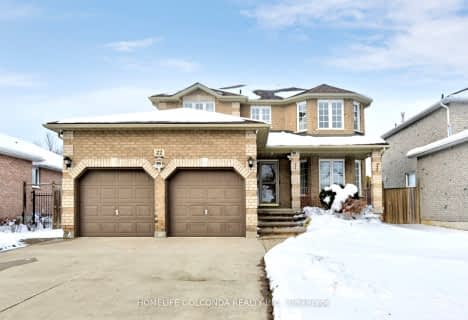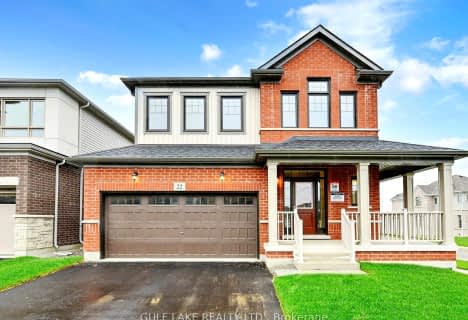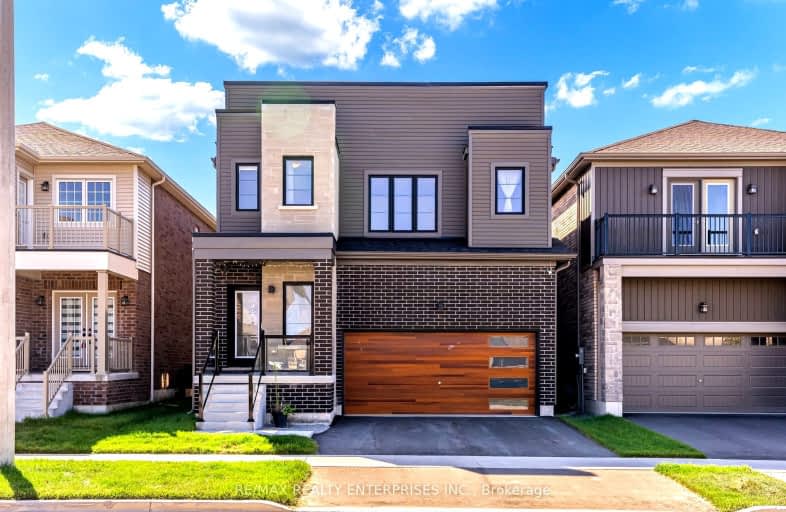
Car-Dependent
- Most errands require a car.
Some Transit
- Most errands require a car.
Somewhat Bikeable
- Most errands require a car.

École élémentaire La Source
Elementary: PublicSt. John Paul II Separate School
Elementary: CatholicSunnybrae Public School
Elementary: PublicHyde Park Public School
Elementary: PublicHewitt's Creek Public School
Elementary: PublicSaint Gabriel the Archangel Catholic School
Elementary: CatholicSimcoe Alternative Secondary School
Secondary: PublicBarrie North Collegiate Institute
Secondary: PublicSt Peter's Secondary School
Secondary: CatholicNantyr Shores Secondary School
Secondary: PublicEastview Secondary School
Secondary: PublicInnisdale Secondary School
Secondary: Public-
Bayshore Park
Ontario 1.54km -
Cudia Park
1.72km -
Meadows of Stroud
Innisfil ON 1.98km
-
Scotiabank
688 Mapleview Dr E, Barrie ON L4N 0H6 1km -
PACE Credit Union
8034 Yonge St, Innisfil ON L9S 1L6 2.26km -
TD Canada Trust ATM
624 Yonge St, Barrie ON L4N 4E6 2.8km
- 3 bath
- 4 bed
- 2000 sqft
108 Sagewood Avenue, Barrie, Ontario • L9S 2Z4 • Rural Barrie Southeast
- 3 bath
- 4 bed
- 2000 sqft
11 Copperhill Heights, Barrie, Ontario • L9J 0L1 • Painswick South




