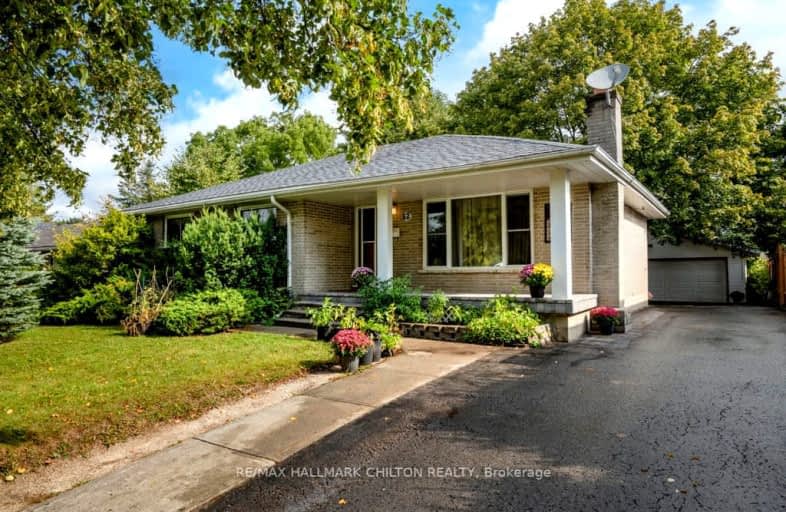Somewhat Walkable
- Some errands can be accomplished on foot.
58
/100
Some Transit
- Most errands require a car.
41
/100
Somewhat Bikeable
- Most errands require a car.
32
/100

Oakley Park Public School
Elementary: Public
0.99 km
Codrington Public School
Elementary: Public
0.72 km
St Monicas Separate School
Elementary: Catholic
0.86 km
Steele Street Public School
Elementary: Public
0.43 km
ÉÉC Frère-André
Elementary: Catholic
1.28 km
Maple Grove Public School
Elementary: Public
0.36 km
Barrie Campus
Secondary: Public
1.88 km
ÉSC Nouvelle-Alliance
Secondary: Catholic
3.21 km
Simcoe Alternative Secondary School
Secondary: Public
2.61 km
St Joseph's Separate School
Secondary: Catholic
1.27 km
Barrie North Collegiate Institute
Secondary: Public
1.01 km
Eastview Secondary School
Secondary: Public
1.28 km
-
Strabane Park
65 Strabane Ave (Btw Nelson St & Cook St), Barrie ON L4M 2A1 0.78km -
Berczy Park
0.92km -
Nelson Lookout
Barrie ON 0.91km
-
Bitcoin Depot - Bitcoin ATM
149 St Vincent St, Barrie ON L4M 3Y9 0.42km -
Ontario Educational Credit Union Ltd
48 Alliance Blvd, Barrie ON L4M 5K3 0.91km -
National Bank Financial
126 Collier St, Barrie ON L4M 1H4 1.42km













