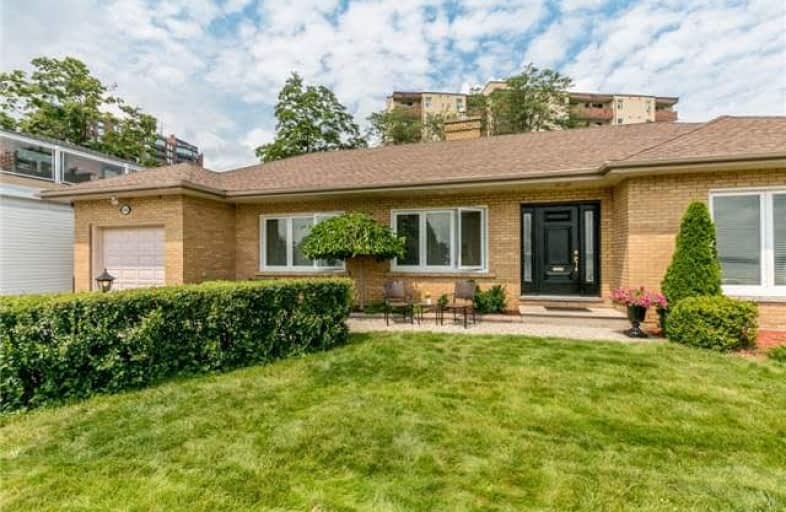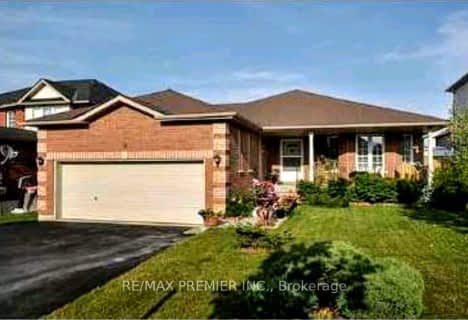
Johnson Street Public School
Elementary: Public
1.90 km
Oakley Park Public School
Elementary: Public
1.38 km
Codrington Public School
Elementary: Public
0.73 km
St Monicas Separate School
Elementary: Catholic
1.58 km
Steele Street Public School
Elementary: Public
1.46 km
Maple Grove Public School
Elementary: Public
1.72 km
Barrie Campus
Secondary: Public
2.23 km
Simcoe Alternative Secondary School
Secondary: Public
1.65 km
St Joseph's Separate School
Secondary: Catholic
2.59 km
Barrie North Collegiate Institute
Secondary: Public
1.50 km
Eastview Secondary School
Secondary: Public
2.08 km
Innisdale Secondary School
Secondary: Public
3.38 km












