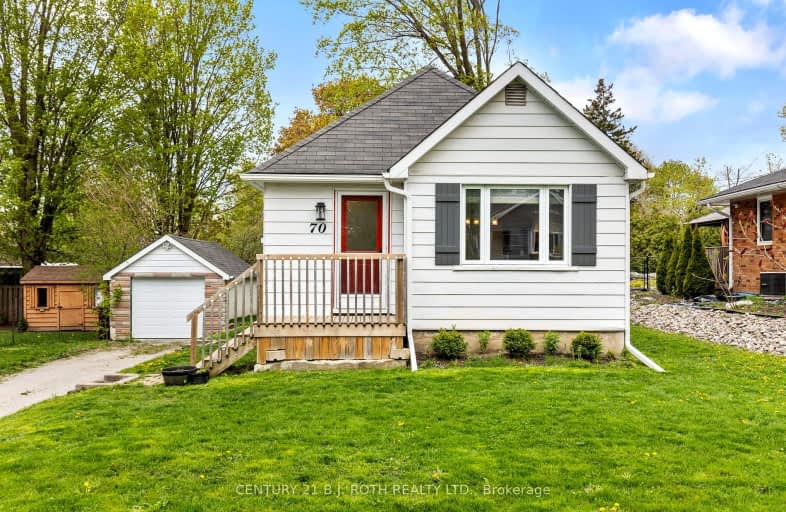
Video Tour
Car-Dependent
- Most errands require a car.
46
/100
Some Transit
- Most errands require a car.
43
/100
Somewhat Bikeable
- Most errands require a car.
30
/100

Oakley Park Public School
Elementary: Public
1.07 km
Codrington Public School
Elementary: Public
0.22 km
St Monicas Separate School
Elementary: Catholic
1.10 km
Steele Street Public School
Elementary: Public
0.90 km
ÉÉC Frère-André
Elementary: Catholic
2.05 km
Maple Grove Public School
Elementary: Public
1.15 km
Barrie Campus
Secondary: Public
2.02 km
Simcoe Alternative Secondary School
Secondary: Public
2.03 km
St Joseph's Separate School
Secondary: Catholic
2.03 km
Barrie North Collegiate Institute
Secondary: Public
1.17 km
Eastview Secondary School
Secondary: Public
1.61 km
Innisdale Secondary School
Secondary: Public
3.96 km
-
Nelson Lookout
Barrie ON 0.92km -
Ferris Park
Ontario 1.96km -
Hickling Park
Barrie ON 2.25km
-
BMO Bank of Montreal
90 Collier St, Barrie ON L4M 0J3 0.9km -
Scotiabank
509 Bayfield Streetstn Main, Barrie ON L4M 4Y5 0.98km -
BMO Bank of Montreal
204 Grove St E, Barrie ON L4M 2P9 1.07km













