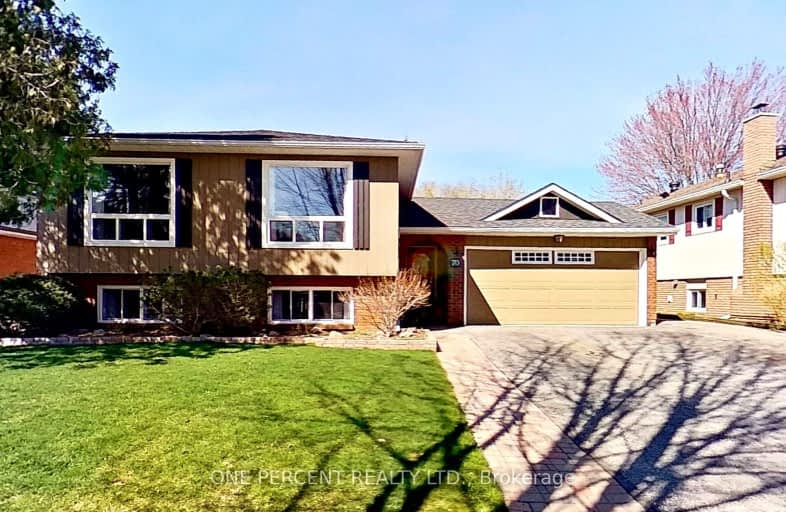
3D Walkthrough
Somewhat Walkable
- Some errands can be accomplished on foot.
50
/100
Some Transit
- Most errands require a car.
42
/100
Somewhat Bikeable
- Almost all errands require a car.
18
/100

St John Vianney Separate School
Elementary: Catholic
1.11 km
Assikinack Public School
Elementary: Public
0.38 km
St Michael the Archangel Catholic Elementary School
Elementary: Catholic
1.96 km
Allandale Heights Public School
Elementary: Public
0.63 km
Warnica Public School
Elementary: Public
2.49 km
Willow Landing Elementary School
Elementary: Public
1.81 km
Barrie Campus
Secondary: Public
4.30 km
Simcoe Alternative Secondary School
Secondary: Public
2.30 km
Barrie North Collegiate Institute
Secondary: Public
3.95 km
St Peter's Secondary School
Secondary: Catholic
3.25 km
Eastview Secondary School
Secondary: Public
4.62 km
Innisdale Secondary School
Secondary: Public
0.76 km
-
Assikinack Park
Little Ave, Barrie ON 0.54km -
Shear park
Barrie ON 0.72km -
Barrie South Shore Ctr
205 Lakeshore Dr, Barrie ON L4N 7Y9 0.95km
-
TD Bank Financial Group
320 Yonge St, Barrie ON L4N 4C8 0.83km -
Scotiabank
190 Minet's Point Rd, Barrie ON L4N 4C3 0.86km -
President's Choice Financial ATM
11 Bryne Dr, Barrie ON L4N 8V8 1.61km












