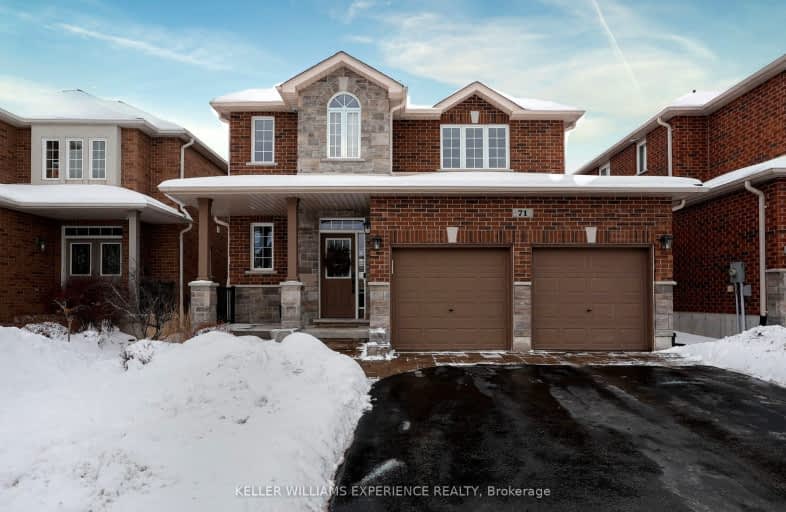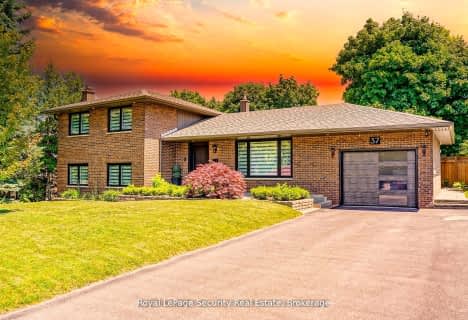
Video Tour
Car-Dependent
- Almost all errands require a car.
16
/100
Some Transit
- Most errands require a car.
25
/100
Somewhat Bikeable
- Most errands require a car.
36
/100

St Bernadette Elementary School
Elementary: Catholic
2.62 km
St Catherine of Siena School
Elementary: Catholic
0.33 km
Ardagh Bluffs Public School
Elementary: Public
0.14 km
Ferndale Woods Elementary School
Elementary: Public
0.95 km
W C Little Elementary School
Elementary: Public
3.04 km
Holly Meadows Elementary School
Elementary: Public
2.01 km
École secondaire Roméo Dallaire
Secondary: Public
3.44 km
ÉSC Nouvelle-Alliance
Secondary: Catholic
4.54 km
Simcoe Alternative Secondary School
Secondary: Public
4.02 km
St Joan of Arc High School
Secondary: Catholic
0.82 km
Bear Creek Secondary School
Secondary: Public
2.73 km
Innisdale Secondary School
Secondary: Public
3.54 km
-
Batteaux Park
Barrie ON 1.23km -
Cumming Park
Barrie ON 1.33km -
Altintas
Ontario 1.54km
-
Meridian Credit Union ATM
410 Essa Rd, Barrie ON L4N 9J7 2.15km -
TD Bank Financial Group
53 Ardagh Rd, Barrie ON L4N 9B5 2.23km -
TD Canada Trust ATM
53 Ardagh Rd, Barrie ON L4N 9B5 2.24km













