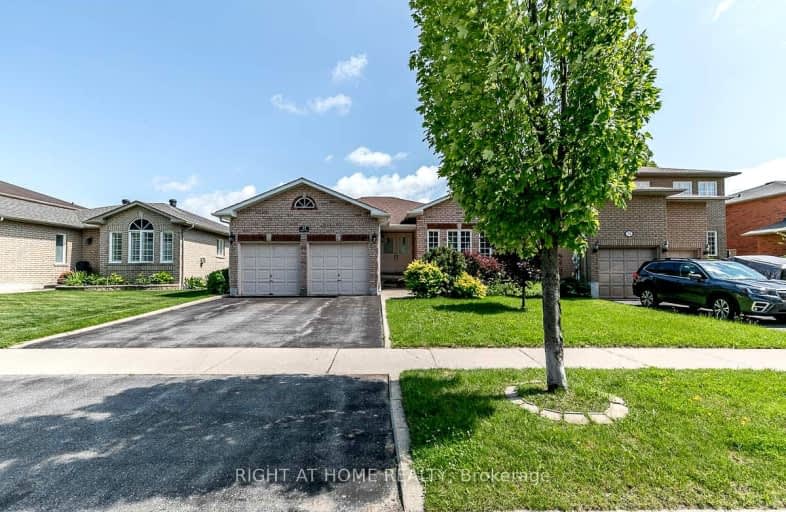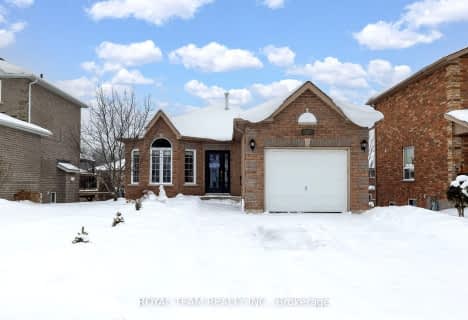
Car-Dependent
- Almost all errands require a car.
Some Transit
- Most errands require a car.
Somewhat Bikeable
- Most errands require a car.

St Marys Separate School
Elementary: CatholicEmma King Elementary School
Elementary: PublicAndrew Hunter Elementary School
Elementary: PublicThe Good Shepherd Catholic School
Elementary: CatholicSt Catherine of Siena School
Elementary: CatholicArdagh Bluffs Public School
Elementary: PublicBarrie Campus
Secondary: PublicÉSC Nouvelle-Alliance
Secondary: CatholicSimcoe Alternative Secondary School
Secondary: PublicBarrie North Collegiate Institute
Secondary: PublicSt Joan of Arc High School
Secondary: CatholicBear Creek Secondary School
Secondary: Public-
Pringle Park
Ontario 0.27km -
Sunnidale Park
227 Sunnidale Rd, Barrie ON L4M 3B9 2.93km -
Dorian Parker Centre
227 Sunnidale Rd, Barrie ON 3.08km
-
CIBC
453 Dunlop St W, Barrie ON L4N 1C3 1.27km -
President's Choice Financial ATM
165 Wellington St W, Barrie ON L4N 1L7 2.47km -
Barrie Food Bank
7A George St, Barrie ON L4N 2G5 2.51km
- 4 bath
- 4 bed
- 2000 sqft
26 Sanford Circle, Springwater, Ontario • L9X 2A8 • Centre Vespra













