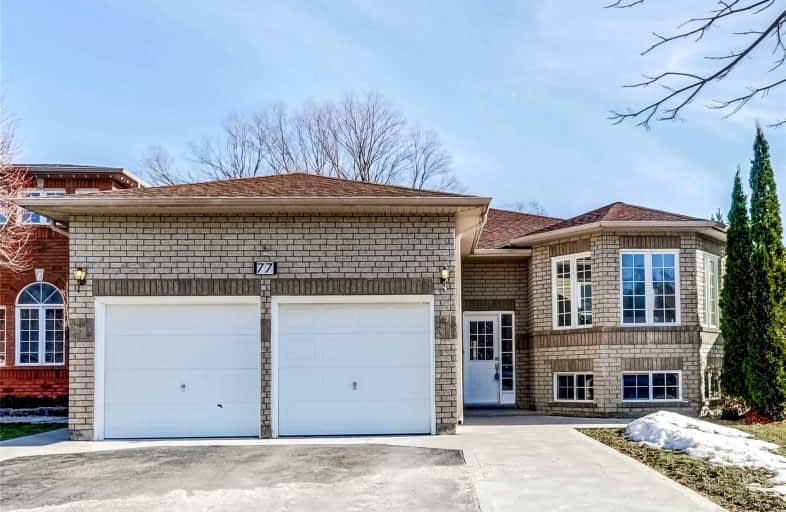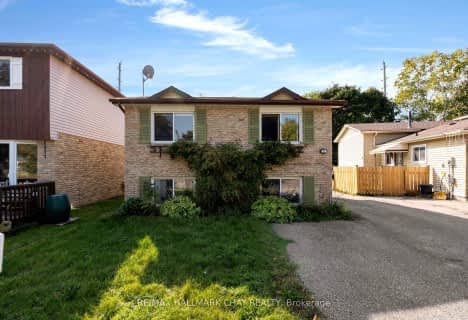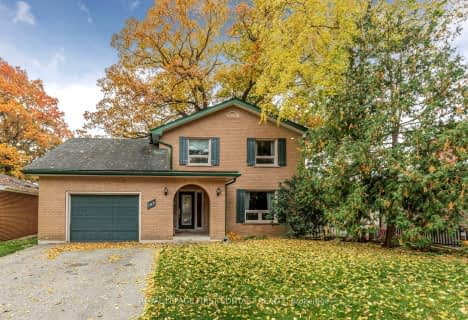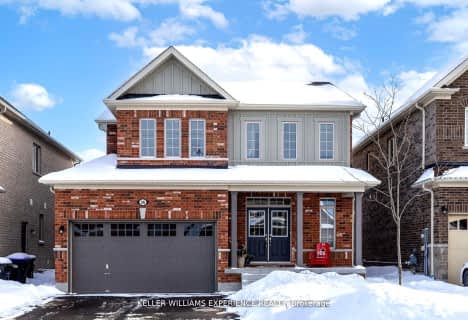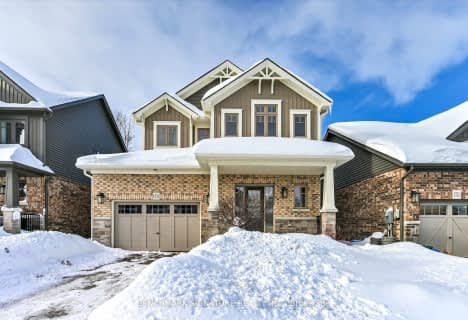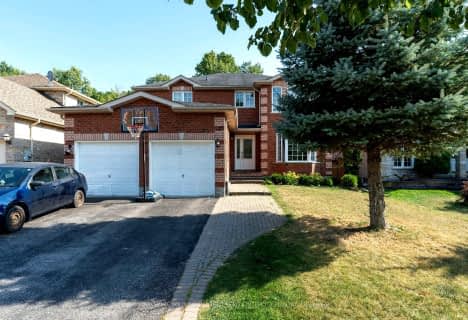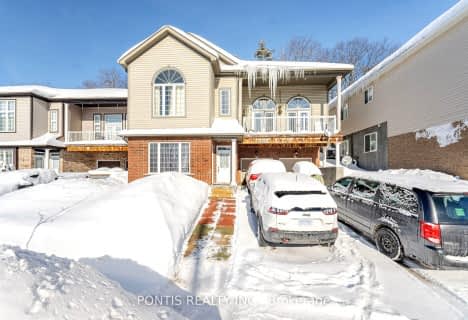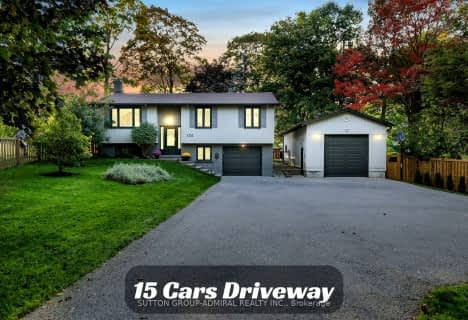
St Marys Separate School
Elementary: Catholic
1.66 km
Emma King Elementary School
Elementary: Public
2.21 km
Andrew Hunter Elementary School
Elementary: Public
1.76 km
The Good Shepherd Catholic School
Elementary: Catholic
1.66 km
St Catherine of Siena School
Elementary: Catholic
2.37 km
Ardagh Bluffs Public School
Elementary: Public
2.55 km
Barrie Campus
Secondary: Public
3.89 km
ÉSC Nouvelle-Alliance
Secondary: Catholic
2.63 km
Simcoe Alternative Secondary School
Secondary: Public
3.37 km
Barrie North Collegiate Institute
Secondary: Public
4.55 km
St Joan of Arc High School
Secondary: Catholic
3.01 km
Bear Creek Secondary School
Secondary: Public
5.02 km
