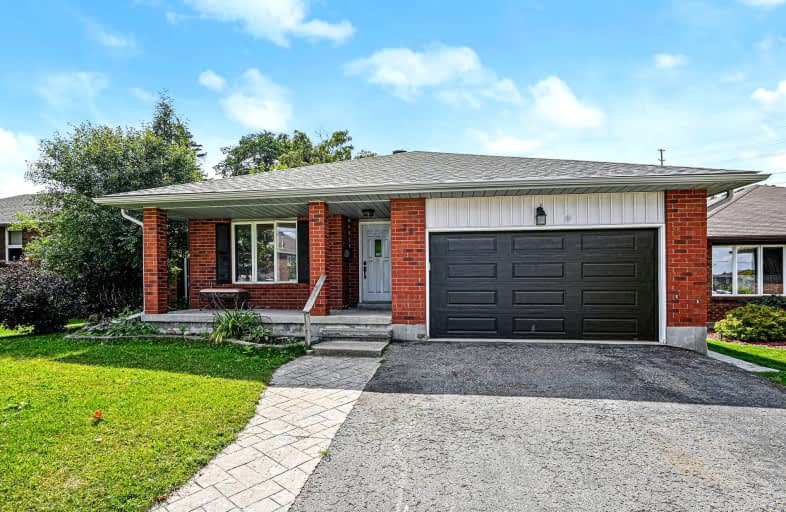Car-Dependent
- Most errands require a car.
36
/100
Some Transit
- Most errands require a car.
40
/100
Somewhat Bikeable
- Most errands require a car.
31
/100

St John Vianney Separate School
Elementary: Catholic
1.07 km
Assikinack Public School
Elementary: Public
1.59 km
Allandale Heights Public School
Elementary: Public
0.85 km
Trillium Woods Elementary Public School
Elementary: Public
1.79 km
Willow Landing Elementary School
Elementary: Public
2.29 km
Ferndale Woods Elementary School
Elementary: Public
2.06 km
Barrie Campus
Secondary: Public
4.90 km
École secondaire Roméo Dallaire
Secondary: Public
4.05 km
Simcoe Alternative Secondary School
Secondary: Public
2.83 km
Barrie North Collegiate Institute
Secondary: Public
4.78 km
St Joan of Arc High School
Secondary: Catholic
3.54 km
Innisdale Secondary School
Secondary: Public
0.61 km
-
Shear park
Barrie ON 0.86km -
Lackie Bush
Barrie ON 1.35km -
Harvie Park
ON 1.58km
-
President's Choice Financial ATM
11 Bryne Dr, Barrie ON L4N 8V8 0.4km -
TD Bank
53 Ardagh Rd, Barrie ON L4N 9B5 0.76km -
TD Canada Trust Branch and ATM
53 Ardagh Rd, Barrie ON L4N 9B5 0.76km













