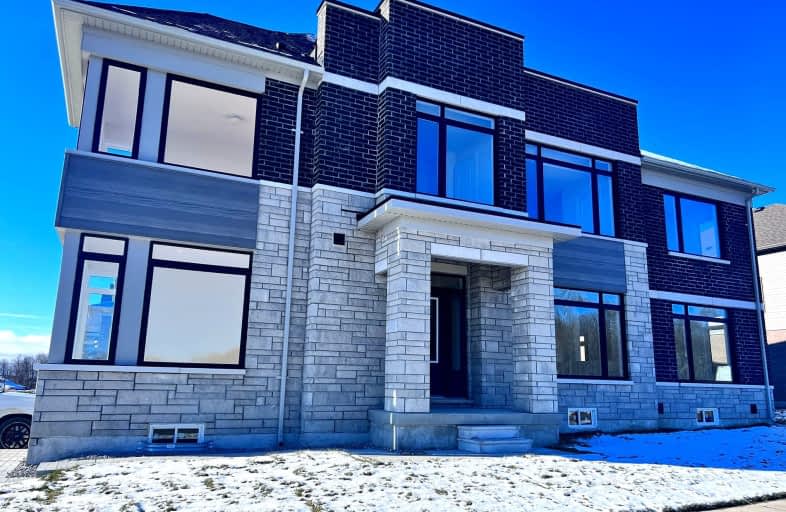Car-Dependent
- Almost all errands require a car.

École élémentaire La Source
Elementary: PublicSt. John Paul II Separate School
Elementary: CatholicSunnybrae Public School
Elementary: PublicHyde Park Public School
Elementary: PublicHewitt's Creek Public School
Elementary: PublicSaint Gabriel the Archangel Catholic School
Elementary: CatholicSimcoe Alternative Secondary School
Secondary: PublicBarrie North Collegiate Institute
Secondary: PublicSt Peter's Secondary School
Secondary: CatholicNantyr Shores Secondary School
Secondary: PublicEastview Secondary School
Secondary: PublicInnisdale Secondary School
Secondary: Public-
Bayshore Park
Ontario 2.45km -
Hurst Park
Barrie ON 2.78km -
Kuzmich Park
Grand Forest Dr (Golden Meadow Rd.), Barrie ON 2.93km
-
Scotiabank
688 Mapleview Dr E, Barrie ON L4N 0H6 2.56km -
Peoples Credit Union
8034 Yonge St, Innisfil ON L9S 1L6 3.87km -
TD Bank Financial Group
624 Yonge St (Yonge Street), Barrie ON L4N 4E6 3.91km
- 3 bath
- 4 bed
- 2000 sqft
211 TERRY FOX Drive, Barrie, Ontario • L9S 2Z8 • Rural Barrie Southeast
- 3 bath
- 4 bed
- 2000 sqft
146 Nottingham Road North, Barrie, Ontario • L9J 0W5 • Rural Barrie Southeast
- 4 bath
- 5 bed
- 2500 sqft
UPPER-59 Suzuki Street, Barrie, Ontario • L9J 0Y7 • Rural Barrie Southeast
- 3 bath
- 4 bed
- 2000 sqft
22 Prudhoe Terrace, Barrie, Ontario • L9S 2Z8 • Rural Barrie Southeast













