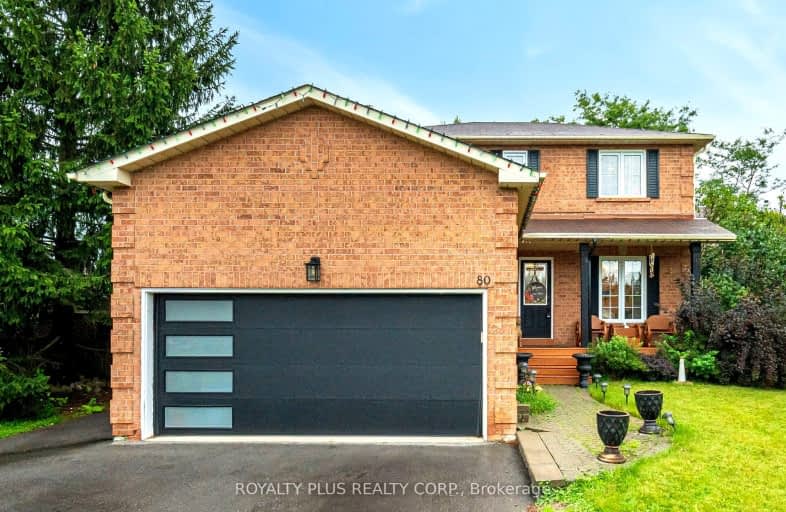Very Walkable
- Most errands can be accomplished on foot.
70
/100
Some Transit
- Most errands require a car.
43
/100
Somewhat Bikeable
- Most errands require a car.
47
/100

ÉIC Nouvelle-Alliance
Elementary: Catholic
1.31 km
St Marguerite d'Youville Elementary School
Elementary: Catholic
0.55 km
Sister Catherine Donnelly Catholic School
Elementary: Catholic
1.58 km
Portage View Public School
Elementary: Public
1.75 km
Terry Fox Elementary School
Elementary: Public
1.36 km
West Bayfield Elementary School
Elementary: Public
0.42 km
Barrie Campus
Secondary: Public
1.41 km
ÉSC Nouvelle-Alliance
Secondary: Catholic
1.32 km
Simcoe Alternative Secondary School
Secondary: Public
3.23 km
St Joseph's Separate School
Secondary: Catholic
2.56 km
Barrie North Collegiate Institute
Secondary: Public
2.24 km
Eastview Secondary School
Secondary: Public
4.32 km
-
Treetops Playground
320 Bayfield St, Barrie ON L4M 3C1 1.29km -
Sunnidale Park
227 Sunnidale Rd, Barrie ON L4M 3B9 1.45km -
Dog Off-Leash Recreation Area
Barrie ON 1.48km
-
President's Choice Financial Pavilion and ATM
472 Bayfield St, Barrie ON L4M 5A2 0.45km -
Banque Nationale du Canada
487 Bayfield St, Barrie ON L4M 4Z9 0.68km -
BMO Bank of Montreal
509 Bayfield St (in Georgian Mall), Barrie ON L4M 4Z8 0.77km













