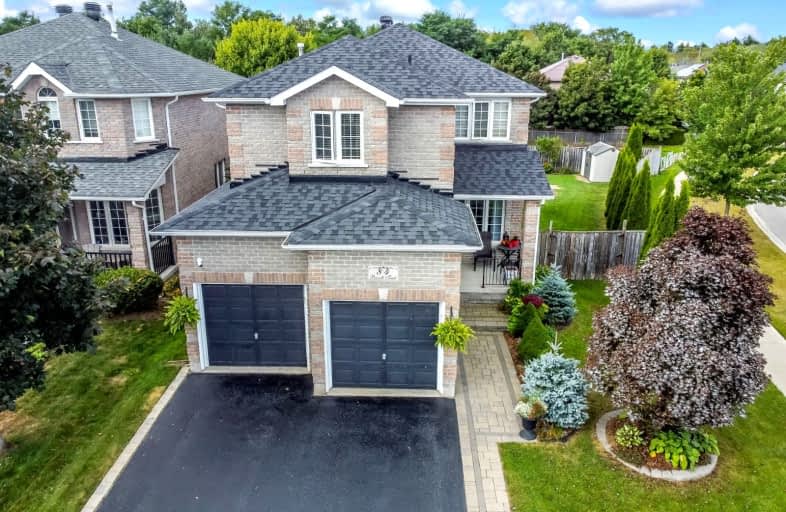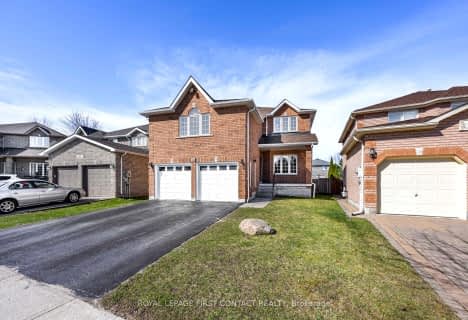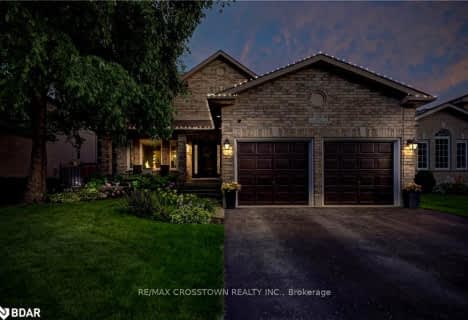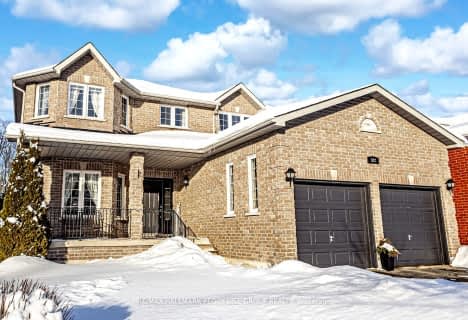
3D Walkthrough
Car-Dependent
- Almost all errands require a car.
17
/100
Some Transit
- Most errands require a car.
26
/100
Somewhat Bikeable
- Almost all errands require a car.
17
/100

St Bernadette Elementary School
Elementary: Catholic
1.98 km
St Catherine of Siena School
Elementary: Catholic
1.69 km
Ardagh Bluffs Public School
Elementary: Public
1.32 km
Ferndale Woods Elementary School
Elementary: Public
2.21 km
W C Little Elementary School
Elementary: Public
2.04 km
Holly Meadows Elementary School
Elementary: Public
1.97 km
École secondaire Roméo Dallaire
Secondary: Public
2.85 km
ÉSC Nouvelle-Alliance
Secondary: Catholic
5.82 km
Simcoe Alternative Secondary School
Secondary: Public
5.41 km
St Joan of Arc High School
Secondary: Catholic
0.58 km
Bear Creek Secondary School
Secondary: Public
1.63 km
Innisdale Secondary School
Secondary: Public
4.64 km
-
Batteaux Park
Barrie ON 0.22km -
Cumming Park
Barrie ON 1.72km -
Bear Creek Park
25 Bear Creek Dr (at Holly Meadow Rd.), Barrie ON 1.83km
-
CoinFlip Bitcoin ATM
375 Mapleview Dr W, Barrie ON L4N 9G4 2.68km -
TD Canada Trust Branch and ATM
53 Ardagh Rd, Barrie ON L4N 9B5 3.36km -
TD Canada Trust ATM
53 Ardagh Rd, Barrie ON L4N 9B5 3.36km













