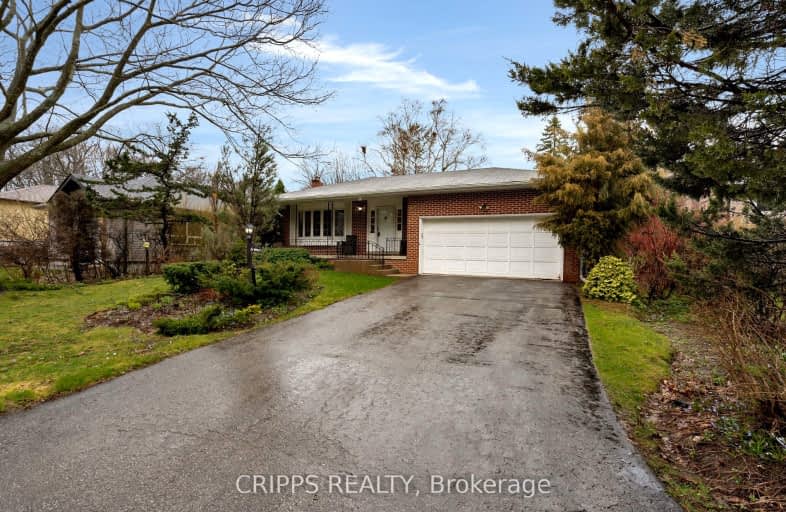Somewhat Walkable
- Some errands can be accomplished on foot.
51
/100
Some Transit
- Most errands require a car.
45
/100
Somewhat Bikeable
- Almost all errands require a car.
16
/100

St Marys Separate School
Elementary: Catholic
0.94 km
ÉIC Nouvelle-Alliance
Elementary: Catholic
0.67 km
Andrew Hunter Elementary School
Elementary: Public
1.27 km
Portage View Public School
Elementary: Public
0.39 km
West Bayfield Elementary School
Elementary: Public
1.95 km
Hillcrest Public School
Elementary: Public
0.94 km
Barrie Campus
Secondary: Public
1.32 km
ÉSC Nouvelle-Alliance
Secondary: Catholic
0.66 km
Simcoe Alternative Secondary School
Secondary: Public
1.60 km
St Joseph's Separate School
Secondary: Catholic
3.18 km
Barrie North Collegiate Institute
Secondary: Public
1.97 km
Innisdale Secondary School
Secondary: Public
4.03 km
-
Dog Off-Leash Recreation Area
Barrie ON 0.93km -
Treetops Playground
320 Bayfield St, Barrie ON L4M 3C1 1.09km -
Delta Force Paintball
1.59km
-
BDC - Business Development Bank of Canada
126 Wellington St W, Barrie ON L4N 1K9 0.49km -
BMO Bank of Montreal
320 Bayfield, Barrie ON L4M 3B9 1.12km -
TD Bank Financial Group
34 Cedar Pointe Dr, Barrie ON L4N 5R7 1.14km














