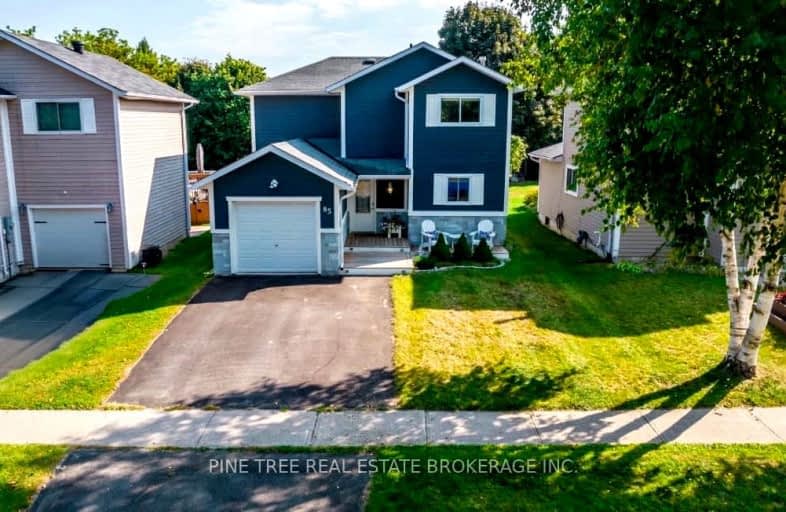
Video Tour
Car-Dependent
- Most errands require a car.
42
/100
Some Transit
- Most errands require a car.
38
/100
Somewhat Bikeable
- Most errands require a car.
33
/100

St John Vianney Separate School
Elementary: Catholic
1.58 km
Trillium Woods Elementary Public School
Elementary: Public
2.21 km
St Catherine of Siena School
Elementary: Catholic
1.23 km
Ardagh Bluffs Public School
Elementary: Public
1.57 km
Ferndale Woods Elementary School
Elementary: Public
0.64 km
Holly Meadows Elementary School
Elementary: Public
2.39 km
École secondaire Roméo Dallaire
Secondary: Public
3.95 km
ÉSC Nouvelle-Alliance
Secondary: Catholic
3.86 km
Simcoe Alternative Secondary School
Secondary: Public
2.70 km
St Joan of Arc High School
Secondary: Catholic
2.28 km
Bear Creek Secondary School
Secondary: Public
3.81 km
Innisdale Secondary School
Secondary: Public
2.06 km
-
Elizabeth Park
Barrie ON 0.21km -
Altintas
0.95km -
Harvie Park
Ontario 1.69km
-
TD Canada Trust Branch and ATM
53 Ardagh Rd, Barrie ON L4N 9B5 0.88km -
TD Bank Financial Group
53 Ardagh Rd, Barrie ON L4N 9B5 0.87km -
Meridian Credit Union ATM
410 Essa Rd, Barrie ON L4N 9J7 1.58km













