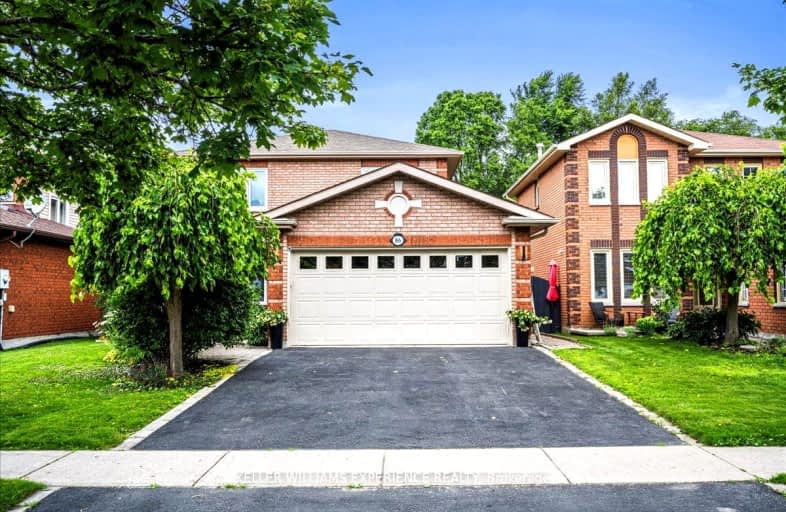Somewhat Walkable
- Some errands can be accomplished on foot.
63
/100
Some Transit
- Most errands require a car.
39
/100
Bikeable
- Some errands can be accomplished on bike.
51
/100

Johnson Street Public School
Elementary: Public
0.42 km
Codrington Public School
Elementary: Public
1.45 km
St Monicas Separate School
Elementary: Catholic
0.67 km
Steele Street Public School
Elementary: Public
1.09 km
ÉÉC Frère-André
Elementary: Catholic
2.31 km
Maple Grove Public School
Elementary: Public
1.69 km
Barrie Campus
Secondary: Public
3.40 km
Simcoe Alternative Secondary School
Secondary: Public
3.67 km
St Joseph's Separate School
Secondary: Catholic
2.37 km
Barrie North Collegiate Institute
Secondary: Public
2.51 km
Eastview Secondary School
Secondary: Public
0.39 km
Innisdale Secondary School
Secondary: Public
5.17 km
-
Hickling Park
Barrie ON 0.63km -
Nelson Lookout
Barrie ON 0.75km -
Strabane Park
65 Strabane Ave (Btw Nelson St & Cook St), Barrie ON L4M 2A1 0.9km
-
RBC Royal Bank ATM
320 Blake St, Barrie ON L4M 1K9 0.64km -
BMO Bank of Montreal
353 Duckworth St, Barrie ON L4M 5C2 1.38km -
Scotiabank
507 Cundles Rd E, Barrie ON L4M 0J7 1.94km














