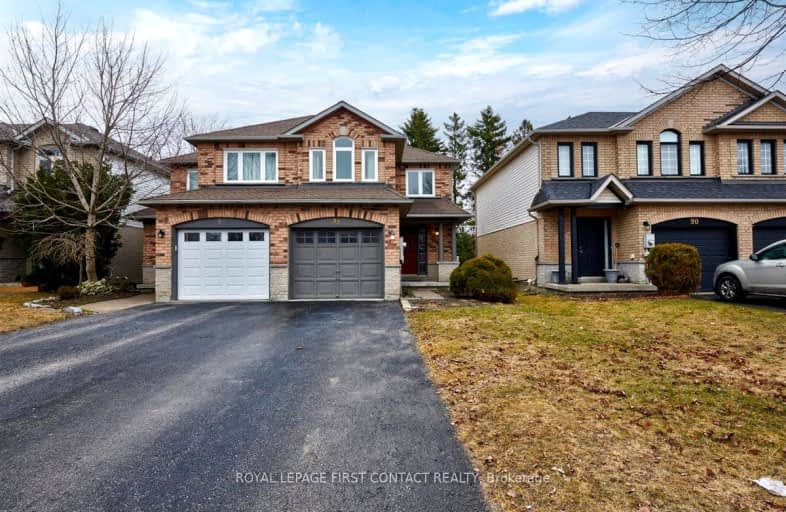Somewhat Walkable
- Some errands can be accomplished on foot.
63
/100
Some Transit
- Most errands require a car.
40
/100
Bikeable
- Some errands can be accomplished on bike.
52
/100

École élémentaire Roméo Dallaire
Elementary: Public
1.63 km
St Bernadette Elementary School
Elementary: Catholic
1.39 km
Trillium Woods Elementary Public School
Elementary: Public
0.81 km
St Catherine of Siena School
Elementary: Catholic
2.09 km
Ferndale Woods Elementary School
Elementary: Public
1.90 km
Holly Meadows Elementary School
Elementary: Public
0.47 km
École secondaire Roméo Dallaire
Secondary: Public
1.79 km
ÉSC Nouvelle-Alliance
Secondary: Catholic
6.06 km
Simcoe Alternative Secondary School
Secondary: Public
4.76 km
St Joan of Arc High School
Secondary: Catholic
2.12 km
Bear Creek Secondary School
Secondary: Public
2.22 km
Innisdale Secondary School
Secondary: Public
2.94 km
-
Mapleton Park
Ontario 0.5km -
Essa Road Park
Ontario 2.76km -
Harvie Park
Ontario 0.76km
-
BMO Bank of Montreal
555 Essa Rd, Barrie ON L4N 6A9 0.38km -
RBC Royal Bank
Mapleview Dr (Mapleview and Bryne), Barrie ON 1.59km -
TD Canada Trust Branch and ATM
60 Mapleview Dr W, Barrie ON L4N 9H6 1.68km














