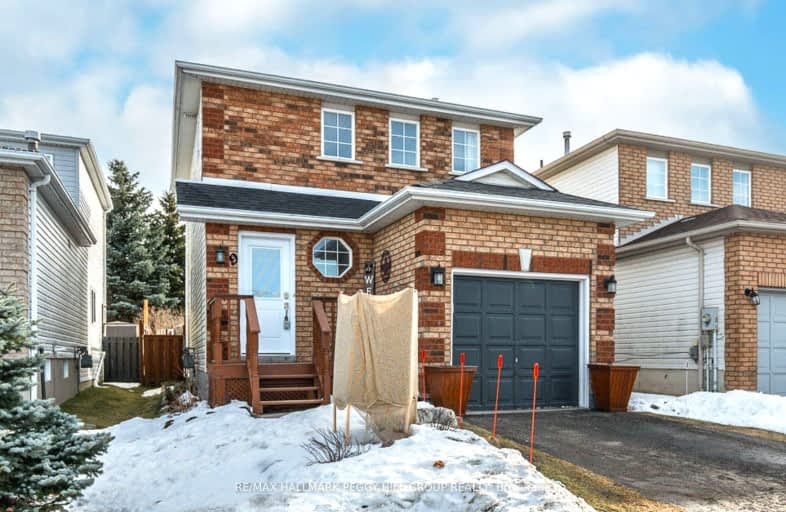
3D Walkthrough
Somewhat Walkable
- Some errands can be accomplished on foot.
62
/100
Some Transit
- Most errands require a car.
38
/100
Somewhat Bikeable
- Most errands require a car.
33
/100

École élémentaire Roméo Dallaire
Elementary: Public
1.28 km
St Nicholas School
Elementary: Catholic
1.82 km
St Bernadette Elementary School
Elementary: Catholic
0.60 km
Ardagh Bluffs Public School
Elementary: Public
1.89 km
W C Little Elementary School
Elementary: Public
1.25 km
Holly Meadows Elementary School
Elementary: Public
0.59 km
École secondaire Roméo Dallaire
Secondary: Public
1.42 km
ÉSC Nouvelle-Alliance
Secondary: Catholic
6.43 km
Simcoe Alternative Secondary School
Secondary: Public
5.45 km
St Joan of Arc High School
Secondary: Catholic
1.59 km
Bear Creek Secondary School
Secondary: Public
1.18 km
Innisdale Secondary School
Secondary: Public
3.93 km













